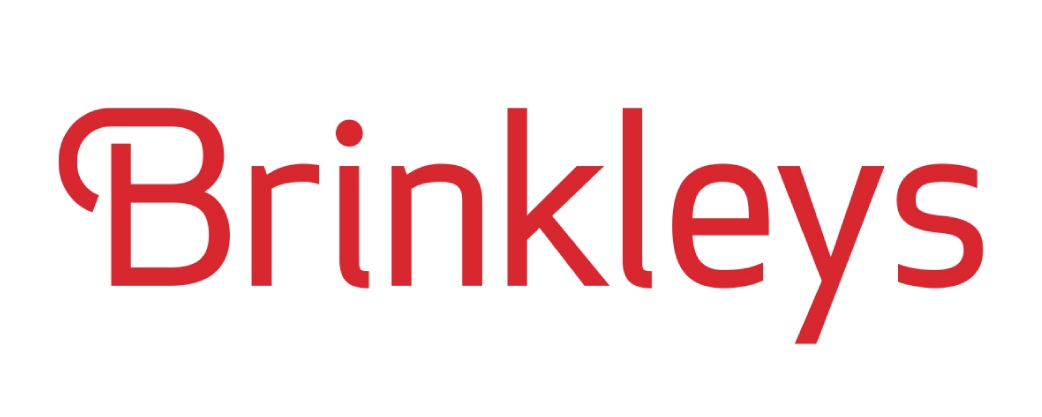2 Bedroom Apartment for Sale
Merton Mansions, Bushey Road, Raynes Park
£425,000Sold STC
Merton Mansions, Bushey Road, Raynes Park
£425,000
Brinkley's Estate Agents are delighted to offer to the market this, well-presented and very spacious, apartment, located on the first floor of a sought-after mansion block, that is conveniently located adjacent to the popular, David Lloyd Sports Complex with its gym, tennis courts and swimming pools and within easy reach of both Wimbledon Chase and Raynes Park mainline stations, offering easy links in to London. The accommodation briefly comprises and entrance hall, a large reception room, a modern fitted kitchen, two large double bedrooms and a modern bathroom with a separate W.C. Further benefits include a long lease, double glazing throughout, a new gas C/H Boiler, private resident's parking and communal gardens. This great mansion flat would make an ideal First Time Buy or rental investment. Please call Brinkley's in Wimbledon, today for more details or to arrange an internal viewing. Sole Agent.
Energy Efficiency Rating: C
External Aspect
The building has a communal entrance with a security entry phone system.
Entrance Hall
with built in storage cupboards, radiator and doors to all rooms.
Modern Fitted Kitchen 11' x 7'10
with a range of modern, recently fitted base & wall mounted units with adjacent solid wood work surface, inset sink & drainer, built in oven & hob, power, space & plumbing for appliances, new, wall mounted gas c/h boiler and tiled splash backs.
Reception Room 16'6 x 13'
with large double glazed window to front elevation, high celings and radiator.
Master Bedroom 15'6 x 13'
with large double glazed bay window to rear elevation, high ceilings and radiator.
Bedroom Two 13'3 x 12'2
with double glazed window to front elevation, high ceilings and radiator.
Modern Bathroom
with modern, white bathroom suite that includes a panelled bath with shower above, pedestal wash hand basin, heated towel rail, small double glazed window to rear elevation, tiled splash backs & floor. Separate WC.
External Aspect
Delightful Communal Gardens surrounded by ample controlled resident's parking.
Free Property Appraisals
Our knowledge and experience gives you the best chance of finding a buyer for your home, so take your first step to selling and arrange for our area sales director to visit and carry out a free market appraisal of your property.
Brinkleys Website and iphone App Sales and Lettings
View all our properties 24 hours a day on www.brinkleys.co.uk or on our exclusive iphone app - complete detailed descriptions & photos - updated 3 TIMES A DAY EVERY day for your convenience.
Floor Plans
Whilst every attempt has been made to ensure the accuracy of the floor plans contained here, measurements of doors, windows and room areas are approximate and no responsibility is taken for any error, omission or mis-statement. These plans are for representation purposes only and should be used as such by any prospective purchaser. The services, systems and appliances listed in this specification have not been tested by Brinkley's and no guarantee as to their operating ability or their efficiency can be given.
More Information from this agent
Energy Performance Certificates (EPCs)
This property is marketed by:

Brinkley's Estate Agents - Wimbledon Hill, London, SW19
Agent Statistics (Based on 374 Reviews) :
or Call: 020 3872 5309