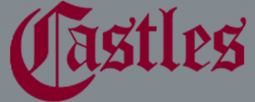3 Bedroom Detached House for Sale
Merlin Close, Waltham Abbey, Essex, EN9
£575,000Merlin Close, Waltham Abbey, Essex, EN9
£575,000
Castles market this well presented, gated three bedroom detached residence. Comprising a modern kitchen with utility room, two reception rooms, two bath/shower rooms, a cloakroom, conservatory and a rear garden. The property benefits from a driveway and is situated within this sought after location close to commuter links and schooling.
Entrance
Gated section, driveway, side access, front door to porch: porch to hall
Hallway
Access to receptions 1 and 2, kitchen and cloakroom
Reception 1/Diner: - 19' 4'' x 13' 4'' (5.89m x 4.06m)
narrowing to 8' 9" (2.66m); Access to conservatory
Reception 2: - 14' 7'' x 8' 5'' (4.44m x 2.56m)
Kitchen: - 13' 0'' x 8' 3'' (3.96m x 2.51m)
Access to utility
Conservatory: - 10' 5'' x 8' 6'' (3.17m x 2.59m)
Air conditioning unit, access to garden
Cloakroom/wc: - 5' 3'' x 3' 3'' (1.60m x 0.99m)
Utility Room: - 5' 6'' x 5' 4'' (1.68m x 1.62m)
Door to garden
First Floor Landing
Access to bedrooms and bathroom, loft hatch
Bedroom 1: - 10' 7'' x 10' 3'' (3.22m x 3.12m)
narrowing to 8' 1" (2.46m); door to ensuite
Ensuite shower: - 6' 0'' x 5' 8'' (1.83m x 1.73m)
Bedroom 2: - 10' 7'' x 10' 0'' (3.22m x 3.05m)
into alcove
Bedroom 3: - 13' 5'' x 8' 6'' (4.09m x 2.59m)
narrowing to 8'4 (2.54m)
Bathroom: - 7' 3'' x 6' 1'' (2.21m x 1.85m)
Rear Garden:
Decked area, lawn, side access
TAX BAND: E
More Information from this agent
This property is marketed by:

Castles Estate Agents (London) - Waltham Abbey, Waltham Abbey, EN9
Agent Statistics (Based on 42 Reviews) :
or Call: 01992 711119