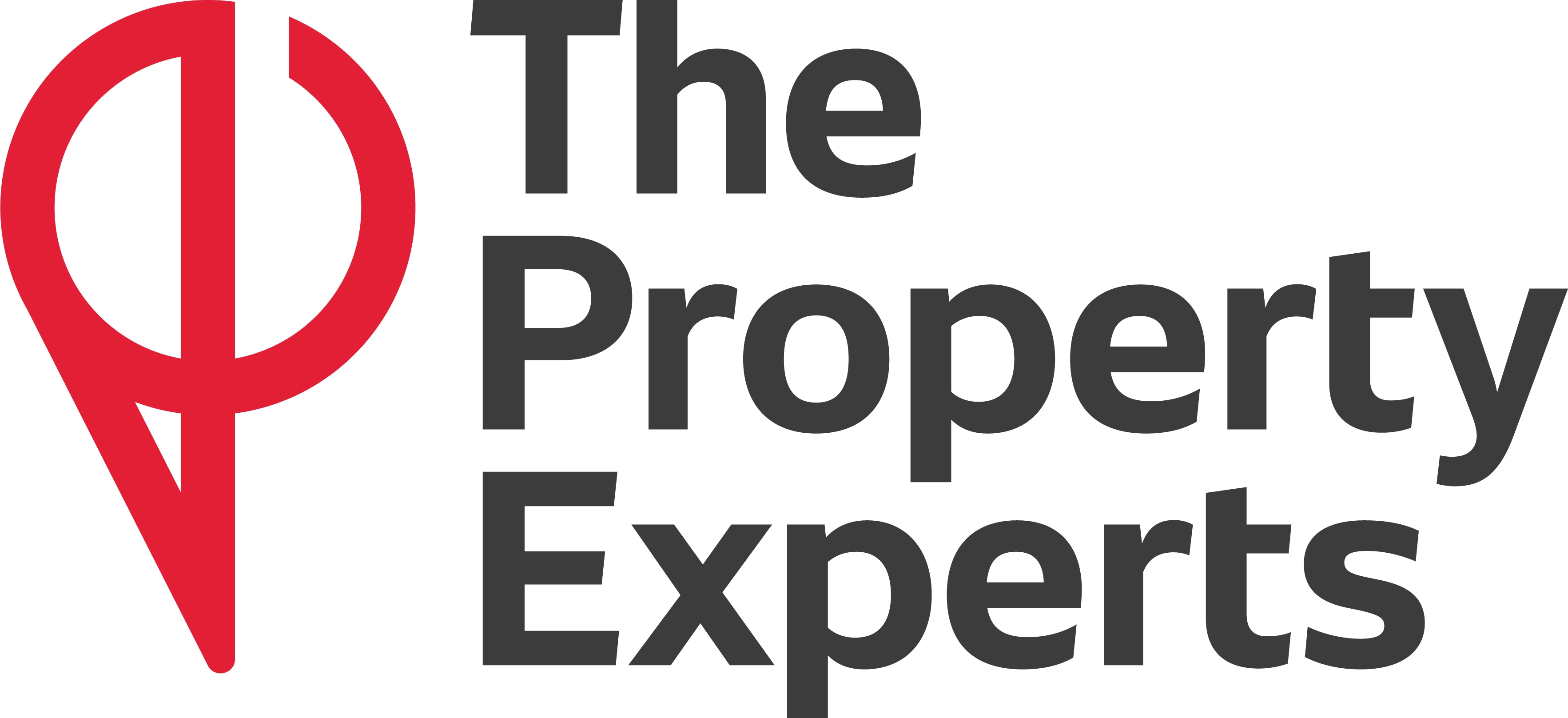3 Bedroom Semi-Detached House for Sale
Melton Road, Leamington Spa
Offers Over £330,000Sold STC
Melton Road, Leamington Spa
Offers Over £330,000
*** OPEN HOUSE SAT 3rd AUGUST 12-1pm ***
A three bedroom semi detached family home located in a highly sought after north Leamington location. Priced competitively to reflect modernisation needed throughout but giving someone fantastic opportunity to put their stamp on this family home or to flip for a profit.
The property is within walking distance to the well regarded local schools including Telford infant and junior school and North Leamington secondary school and close to all local amenities and transport links.
In brief on the ground floor the property comprises of; entrance hall, lounge, dining room, kitchen and utility room.
To the first floor there are two double bedrooms and a single along with bathroom and separate WC.
The second floor has been converted and a dormer added to give a play room or study.
Further benefits include driveway parking for two vehicles and a car port, gas central heating with a new boiler and double glazing throughout.
To the rear this property boasts extensive, secluded and established gardens. Beautiful as is or lots of room to extend.
CALL NOW TO BOOK YOUR VIEWING AT THE OPEN HOUSE!
Draft Note - ***** DRAFT SALES PARTICULARS ***** The details below have been submitted to the vendor/s of this property but as yet have not been approved by them. Therefore we cannot guarantee their accuracy and they are distributed on this basis.
Hall -
Lounge - 3.63m x 3.63m (11'11" x 11'11") -
Dining Room - 3.84m x 3.25m (12'7" x 10'8") -
Kitchen - 2.54m x 2.11m (8'4" x 6'11") -
Utility Room - 2.54m x 1.70m (8'4" x 5'7") -
Car Port - 5.23m x 2.95m (17'2" x 9'8") -
First Floor Landing -
Bedroom 1 - 3.63m x 3.30m (11'11" x 10'10") -
Bedroom 2 - 3.63m x 2.90m (11'11" x 9'6") -
Bedroom 3 - 2.41m x 2.11m (7'11" x 6'11") -
Bathroom - 2.11m x 1.68m (6'11" x 5'6") -
Wc -
Office Opening Hours - The normal opening hours of our Estate Agents office are: Monday - Friday 09:00 - 18:00 Saturday 09:00 - 16:30
Agents Note - All measurements are approximate and quoted in metric with imperial equivalents and for general guidance only and whilst every attempt has been made to ensure accuracy, they must not be relied on. The fixtures, fittings and appliances referred to have not been tested and therefore no guarantee can be given that they are in working order. Internal photographs are reproduced for general information and it must not be inferred that any item shown is included with the property. All images and floorplans representing this property both online and offline by Newman Sales and Lettings are the copyright of Newman Sales and Lettings, and must not be duplicated without our expressed prior permissions. Free valuations available - contact Newman Property Experts.
More Information from this agent
This property is marketed by:

The Property Experts - Leamington Spa, Leamington Spa, CV32
Agent Statistics (Based on 755 Reviews) :
or Call: 01926 431431