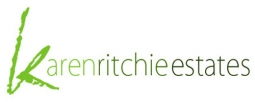2 Bedroom Terraced House for Sale
Melrose Avenue, Heaton
£159,950Under Offer
Melrose Avenue, Heaton
£159,950
Karen Ritchie Estates are delighted to be instructed with the sale of this modern mid terrace home, the property is on the doorstep for all excellent local amenities to include shops, schools and commuting access. The property would be ideal for either a first time buyer, buy to let investor or someone looking to down size and stay within this popular area. The property briefly comprises of entrance lobby, lounge, modern fitted diner/kitchen, two good sized bedrooms and modern shower room. The property also benefits from gas central heating, double glazing, garden area to front and patio area to rear.
Ground Floor
Entrance Lobby - double glazed entrance door giving access to lobby which has half glazed entrance door giving access to lounge.
Lounge - feature fire place with tiled back and hearth, radiator, double glazed window to front and door giving access to diner/kitchen.
Diner/Kitchen - full range of modern wall and base units in cream shaker style finish with under unit lighting, moulded work surfaces housing one and a half sink in stainless steel and splash back tiling to compliment. Electric cooker in to be included in the sale, cooker hood, plumbed for automatic washer, tiled floor, double glazed double doors giving access to rear, stairs to first floor and double glazed window to rear.
First Floor
Bedroom One - two radiators, full range of fitted units to include hanging units, bedside cabinets and over head storage, back mirror, dressing table and double glazed window to front.
Bedroom Two - double glazed window to rear, radiator and wall mounted boiler.
Shower Room - double walk in shower, hand wash basin and WC, splash back tiling to compliment plus part panelled walls, heated towel rail and double glazed window to rear.
Landing - loft access.
Surrounding the Property
To the front of the property is garden fronted and to the rear of the property paved patio area and storage.
Notice
Please note we have not tested any apparatus, fixtures, fittings, or services. Interested parties must undertake their own investigation into the working order of these items. All measurements are approximate and photographs provided for guidance only.
Council Tax
Bolton Council, Band A
Utilities
Electric: Unknown
Gas: Unknown
Water: Unknown
Sewerage: Unknown
Broadband: Unknown
Telephone: Unknown
Other Items
Heating: Gas Central Heating
Garden/Outside Space: Yes
Parking: No
Garage: No
More Information from this agent
This property is marketed by:

Karen Ritchie Estates - Bolton, Bolton, BL1
Agent Statistics (Based on 8 Reviews) :
or Call: 01204843022