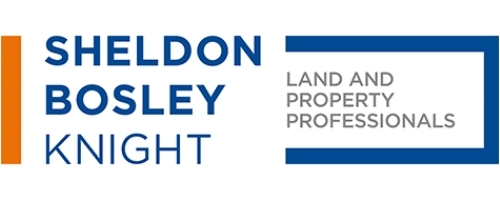5 Bedroom Detached House for Sale
Marton Road, Long Itchington
Guide Price £750,000Marton Road, Long Itchington
Guide Price £750,000
Silverdale is a large character detached property offering nearly 2500 sq ft of flexible and spacious family accommodation arranged over three floors with a fabulous large rear garden.
The property is conveniently located on the A423 for commuting into Rugby, Coventry, Leamington Spa, Warwick and Banbury, Long Itchington village has a thriving social and community spirit and offers a good range of day-to-day amenities. The market towns of Southam and Banbury offer further shopping services and secondary school facilities while more extensive amenities can be found in the larger centres of Leamington Spa and Warwick.
The accommodation comprises - Porch, entrance hall, cloakroom/w.c, good sized living room with bay window, dining room, kitchen, large conservatory, office and further sitting room.
On the first floor there are three good double bedrooms with the master having a large four piece en-suite, and a further bedroom
ursery. To the second floor there is a further bedroom and en-suite.
Outside there is driveway parking to the front leading to the integral garage, gates to the side provide access to the rear garden with additional parking if required. The large rear garden is a delight, offering a wonderful outside space for a family, having patio area, lawn, and mature trees.
This is a rare opportunity to purchase a large, characterful family home in this popular village location.
Entrance Hall -
Cloakroom/W.C -
Living Room - 4.71 x 4.25 (15'5" x 13'11") -
Office - 3.65 x 2.68 (11'11" x 8'9") -
Dining Room - 3.80 x 2.44 (12'5" x 8'0") -
Kitchen - 4.59 x 2.63 (15'0" x 8'7") -
Conservatory - 7.02 x 3.27 (23'0" x 10'8") -
Sitting Room - 4.35 x 3.27 (14'3" x 10'8") -
Garage - 4.06 x 3.27 (13'3" x 10'8") -
Bedroom - 5.34 x 3.27 (17'6" x 10'8") -
En-Suite -
Bedroom - 4.41 x 3.65 (14'5" x 11'11") -
Bedroom - 3.95 x 3.39 (12'11" x 11'1") -
Bedroom - 2.14 x 1.87 (7'0" x 6'1") -
Bedroom - 4.25 x 3.31 (13'11" x 10'10") -
En-Suite -
More Information from this agent
This property is marketed by:

Sheldon Bosley Knight - Leamington Spa, Leamington Spa, CV32
Agent Statistics (Based on 326 Reviews) :
or Call: 01926 430555