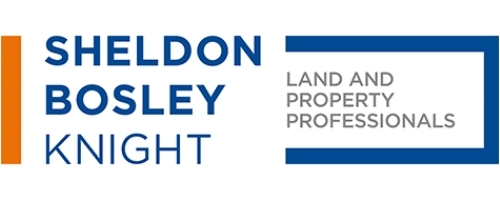3 Bedroom Terraced House to Rent
Martley Close, Coventry tenancy info
£271 pw | £1175 pcmMartley Close, Coventry tenancy info
£271 pw | £1175 pcm
*** AVAILABLE 4th JANUARY - CLOSE TO UHCW HOSPITAL *** Situated close to the University Hospital in this very popular and desirable area of Coventry, a modern and stylish three-bedroom terraced house.
Found just off Brinklow Road in a quiet cul de sac the property comprises in brief: Entrance hall with cloakroom/WC, Kitchen with range of excellent storage, new vinyl flooring and space for fridge/freezer and washing machine. Spacious living room with under stair storage cupboard and ample space for dining table and chairs, patio doors lead to the rear garden.
To the first floor: Further storage to the landing, two double bedrooms with the main bedroom befitting from fitted wardrobes and single bedroom to the rear elevation which would make for an excellent work from home space/walk in wardrobe.
With an easy maintenance landscaped garden to the rear of the property and off-road parking for two cars this property is offered UNFURNISHED. Energy Rating C. Council Tax Band C. (NO PETS ALLOWED).
Important Information About Tenancy Costs - A refundable holding deposit is required to secure this property equal to one weeks rent, the full deposit payable is a maximum of 5 weeks rent.
Information regarding tenant fees is available on our website. If you have any questions please contact the office directly
Online Viewings - Please note due to high volumes of viewing requests, all applicants are required to view the property in person prior to completing an application on the property. An online viewing is for visualisation purposes only and is not a substitute for an in-person viewing.
Living Room - 4.48 x 4.31 (14'8" x 14'1") -
Kitchen - 3.05 x 2.02 (10'0" x 6'7") -
Bedroom One - 3.5 x 2.53 (11'5" x 8'3") -
Bedroom Two - 3.24 x 2.53 (10'7" x 8'3") -
Bedroom Three/Office - 2.2 x 1.85 (7'2" x 6'0") -
Bathroom -
More Information from this agent
This property is marketed by:

Sheldon Bosley Knight - Leamington Spa, Leamington Spa, CV32
Agent Statistics (Based on 347 Reviews) :
or Call: 01926 430555