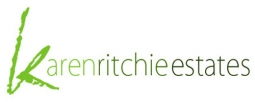2 Bedroom Terraced House for Sale
Markland Hill Lane, Heaton
OIRO £166,999Under Offer
Markland Hill Lane, Heaton
OIRO £166,999
Karen Ritchie Estates are delighted to be instructed with the sale of this superb mid- terraced property offering a spacious, contemporary interior and ideally located on the highly sought after postcode of Markland Hill Lane, Heaton.
Benefiting from a pitch roof extension to the rear of the property this immaculately presented home boasts a wealth of flexible living space.
Positioned to take advantage of the excellent local amenities to include reputable schools, shops and all major commuting networks its appeal will extend to a wide range of homeowners. Perfect for the first time buyer, small family, those looking to down size but remain in this popular area or ideal to acquire as a buy to let investment home.
Sitting on the doorstep of some beautiful semi rural surroundings to include the Doffcocker Nature Reserve, Moss Bank Parklands and the Smithills Hall Estate there are a number of country walks and outdoor activities for all the family to enjoy.
Maintained in excellent order and realistically priced to sell we strongly recommend early viewing to avoid disappointment
Ground Floor
The front of house, set back from the roadway, is framed with a small gravel garden enclosed by a dwarf brick wall. The main entrance is via a paved pathway leading to a contemporary composite door giving access into a vestibule porch which provides additional warmth and security to the body of the home. A glazed internal door leads through to the hallway which in turn gives direct access to all main rooms on the ground floor.
The principal reception lounge positioned to the front elevation is a well proportioned space and boasts a number of characteristics associated with the period of build. The room is carpeted for additional comfort, offers good ceiling height, decorative coving and is complete with a gas fuelled fire set in a feature surround.
A second large family room is positioned to the rear of the property, this superb space has been reconfigured to link with the adjacent extension creating an extensive open plan kitchen /dining and family room. This contemporary new style hub of the home is highly desired by the modern discerning family.
The room is decorated with understated neutral colourways which flow throughout the property and is complete with an electric fire set within a classic wooden surround. The flooring is an extension of the carpet fitted in the principal reception room and continues through the hallway.
The kitchen houses a range of floor and wall mounted units in a Shaker style white gloss finish with contrasting work surfaces and silver tone accessories. Integrated appliances include an electric oven, four ringed electric hob with overhead extractor fan and plumbing is in place to accommodate a variety of applications. This section of the room benefits from part tiled wall elevations, vinyl flooring and a 1.5 bowl stainless steel sink unit with mixer tap is set beneath a window positioned to the rear aspect which provides a stream of natural light and ventilation to the room. A door giving access to the outdoor space is located in the kitchen area.
For added convenience an under stairs storage area has been created.
First Floor
Stairs located in the hallway give access to the bedroom and bathroom facilities. The upper floor offers two bedrooms and a spacious and contemporary style family bathroom.
The master bedroom, set to the front aspect, is a well proportioned room which will accommodate a super king size bed. The room is carpeted for comfort, offers good ceiling height and ample space to house a wide range of wardrobe and storage units.
Bedroom two will accommodate a single bed and is complete with fitted storage, both rooms are well lit and ventilated.
The three piece, spacious family bathroom comprises of a panelled bath with integrated rainfall head shower attachment, a wall mounted washbasin set in a contemporary vanity unit and a w.c. This attractive facility boasts fully tiled wall elevations, laminate flooring, and benefits from a spotlight ceiling and window positioned to the rear aspect providing a stream of light and ventilation to the room.
Access to the loft can be gained from the landing area, this generous storage space is insulated and complete with retractable ladders.
Outdoor Space
The property set back from the roadway is framed to the front by a small garden space enclosed by a dwarf brick wall. To the rear a well maintained paved area provides an ideal spot for outdoor dining and relaxation.
Sirtting on the doorstep of some beautiful semi rural surroundings there are a number of outdoor activities and country walks for all the family to enjoy.
Heaton is one of Boltons most sought after residential districts and offers a wealth of local amenities coupled with an excellent transport infrastructure.This great family home is presented in turn key condition and we strongly recommend early viewing to avoid disappointment.
Notice
Please note we have not tested any apparatus, fixtures, fittings, or services. Interested parties must undertake their own investigation into the working order of these items. All measurements are approximate and photographs provided for guidance only.
Council Tax
Bolton Council, Band B
Utilities
Electric: Mains Supply
Gas: None
Water: Mains Supply
Sewerage: None
Broadband: None
Telephone: None
Other Items
Heating: Gas Central Heating
Garden/Outside Space: Yes
Parking: No
Garage: No
More Information from this agent
This property is marketed by:

Karen Ritchie Estates - Bolton, Bolton, BL1
Agent Statistics (Based on 8 Reviews) :
or Call: 01204843022