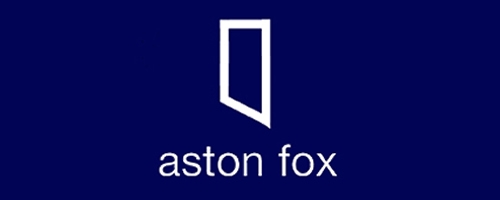3 Bedroom End of Terrace House for Sale
Market Street, East Ham , London, E6
Guide Price £575,000Market Street, East Ham , London, E6
Guide Price £575,000
Guide Price: £575,000 to £600,000 F/H
Please be aware this is a sale by tender property and the prospective purchaser may have to pay an Introduction Fee to Aston Fox and viewings are strictly by appointment ONLY.
Located just off Barking Road and in close proximity to the A406 and transport links is this three-bedroom, end of terrace, ex-local authority house.
The property offers substantial accommodation and has the opportunity to be extended (subject to planning), boasts of a large lounge, fitted kitchen, dining room, and outside w/c. Rising to the first floor there are three bedrooms and a family bathroom. Externally the property has a rear access drive port which can hold 3/4 cars and still leaves a very good size rear garden that extends to approximately 60ft.
Transport links are excellent, by road, rail, or bus. East Ham Station is a short walk away and gives access to both District and Hammersmith and City lines, for road the A13 and A406 are minutes away and if it's buses that you need then there are plenty of them stopping on Barking Road and also on Park Avenue which is seconds away from the property.
With any house you have the opportunity for rental or buy to live in and this property lends itself perfectly for both. There are also good schools in the area for both primary and secondary age children and all are within walking distance. For local amenities there are the usual local shops close by and there are also slightly further away on High Street North there are the bigger high street names, for the weekly shop Tesco, Sainsbury’s, and Lidl are all close by and for those wanting retail therapy then you have the option of Stratford Westfield and Thurrock Lakeside. This spacious house will sell quick so call today to book your viewing!
Council Tax Band: C
Council: Newham
Maximum Council Tax Fee Payable: £1,446.69
More Information from this agent
This property is marketed by:

Aston Fox - East Ham, London, E6
Agent Statistics (Based on 612 Reviews) :
or Call: 0208 470 5252