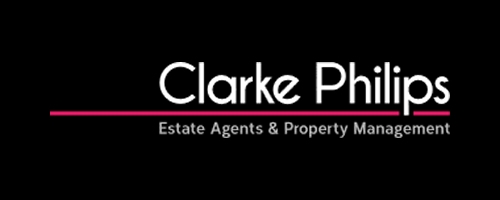3 Bedroom End of Terrace House for Sale
Marham Park, Bury St. Edmunds, IP32 6TS
£310,000Sold STC
Marham Park, Bury St. Edmunds, IP32 6TS
£310,000
This beautifully presented nearly new 3-bedroom townhouse is located on the outskirts of the historic market town of Bury St Edmunds. The popular new development of Marham Park is in a sought-after Suffolk location and benefits from a country park with various other amenities including new village square, several retail units, leisure facilities, allotments and additional parkland to be completed in the future. Marham Park is just 3 miles from the centre of Bury St Edmunds and a 20-minute cycle ride from the many shops, restaurants and leisure facilities in the town.
This home offers the perfect blend of modern country living within close proximity to town. The bright and airy feel throughout and high-quality finish is simply stunning. A perfect family home with a wide variety of local schools in the area.
Agents Note: Estate Agents Act 1979 Declaration of Interest. This property belongs to a relative of an employee of Clarke Philips Estate Agents.
Entrance Hall
Tiled floor, stairs to first floor landing.
Lounge - 13' 9'' x 11' 9'' (4.19m x 3.59m)
Window to front aspect, under stairs storage cupboard, various power points and carpeted flooring.
Kitchen/Diner - 12' 8'' x 12' 0'' (3.85m x 3.67m)
Wide range of soft close wall and base units with integrated Bosch appliances including fridge/freezer, dishwasher, electric hob, single electric oven and contemporary style cooker hood. LED strip under-cupboard lighting. Marble tiled flooring. White downlights. Double doors and windows leading to rear garden.
Utility Area - 6' 8'' x 3' 4'' (2.03m x 1.01m)
Base unit, plumbing for washing machine and wall mounted gas boiler enclosed in wall unit.
Downstairs WC
Low level WC, hand wash basin, splash back tiling behind basin, tiled flooring.
First Floor Landing
Storage cupboard, window to front aspect. Stairs leading to second floor.
Family Bathroom - 9' 1'' x 6' 7'' (2.76m x 2.00m)
Double walk in shower, low level WC and hand wash basin. Panel bath with shower over. Heated towel rail. Half height tiling around bath and behind sanitary ware with full height tiling to shower enclosure. Tiled flooring. White downlights. Window to rear aspect.
Bedroom 2 - 14' 8'' x 8' 6'' (4.46m x 2.59m)
Carpeted flooring, window to rear aspect.
Bedroom 3 - 11' 9'' x 8' 9'' (3.58m x 2.67m)
Carpeted flooring, window to front aspect.
Second Floor
Master bedroom - 12' 4'' x 11' 8'' (3.77m x 3.56m)
Carpeted flooring, window to front aspect. Built in double wardrobe finished with silver mirrored door fronts and silver framing. Cupboard over stairs for further storage.
Dressing Area - 7' 4'' x 5' 10'' (2.24m x 1.78m)
Velux window to rear aspect.
En-suite - 7' 10'' x 6' 10'' (2.40m x 2.08m)
Double walk in shower, low level WC and hand wash basin. Heated towel rail, part tiled walls and tiled floor. White downlights.
Garage & Parking
Single garage with power, light and up and over door. Pedestrian door to rear garden of property. Driveway with further parking to front of the garage.
Garden
Enclosed garden to the rear of the property mainly laid to lawn with generous patio area and shed.
More Information from this agent
Energy Performance Certificates (EPCs)
This property is marketed by:

Clarke Philips - Newmarket, Kennett, CB8
Agent Statistics (Based on 22 Reviews) :
or Call: 01638 750241