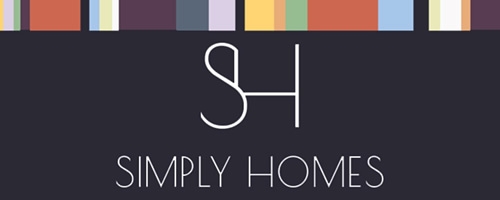3 Bedroom Penthouse for Sale
Mangrove Road, Hertford
Guide Price £695,000Sold STC
Mangrove Road, Hertford
Guide Price £695,000
A COMPLETELY INDIVIDUAL TOP FLOOR 3 BEDROOM apartment with STUNNING views over Hertford IN A PRESTIGIOUS VICTORIAN BLOCK TOTALLY RESTORED IN 2002 with RE- FITTED KITCHEN, GARAGE, 2 Parking spaces & UNIQUE OBSERVATION TOWER with 360 degree views over Hertford and the surrounding countryside., in a quiet setting less that 5 mins walk to M&S SIMPLY FOODS and 10 mins Walk to EAST & North Train Lines / HARTHAM PARK. Long Lease of 156 years - Service Charge of ?3300 PA and a Ground Rent of ?200 PA.
A walk across the road to Simon Balle or Abel Smith School- The schools will only accept a pupil upon exchange of sale - a simply offer accepted letter will not suffice.
Enter via the grand communal entrance hall with the sweeping stairs up the first floor, enter the main entrance of the apartment into a spacious entrance hallway with space for coats and boots, a cloakroom and featured stain glass window. Stairs lead to the second floor and a further central hallway with storage and lantern roof window. Leading to the 35 feet kitchen/dining/living room with re-fitted kitchen, dual aspect windows and a range of base and eye level units with quartz worktops and integrated appliances.
There is a study space off the living area and a utility off the hallway.
There are two large double bedrooms, the master has a walk in wardrobe, en-suite and dual aspect windows. There is a third dual aspect room, currently used as a lounge which has French Doors onto a balcony. The rooms are served by a family bathroom.
There is a set of stairs that leads to an observation tower, from here you can see the whole of Hertford and onto the countryside beyond, there is further access onto the roof.
Introduction -
Communal Entrance Hall -
Private Entrance Hall -
Cloakroom -
2nd Floor Landing -
Utility -
Reception Hall -
Living Room - 9.88m x 4.22m -
Dining Room -
Kitchen -
Study Area - 2.70m x 4.22m -
Master Bedroom Suite - 3.06m x 7.49m -
Ensuite -
Walk In Dressing Room -
Bedroom Two/Additional Sitting Room - 3.73m x 4.85m -
Private Roof Terrace - 2.75m x 2.56m -
Bedroom Three - 3.49m x 4.48m -
Bathroom -
Observatory -
Exterior -
Secure Gated Parking -
Garage -
Lease Details - 175 years from from 2002 with approx 156 years remaining
Ground Rent of ?200 per annum.
Service charge for 2020/2021 of ?3300
More Information from this agent
This property is marketed by:

Simply Homes.co.uk - Hertford, Hertford, SG14
Agent Statistics (Based on 22 Reviews) :
or Call: 01992 558557