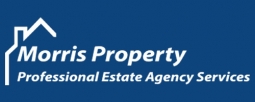Commercial Property for Sale
Manchester Road, Rochdale
OIRO £79,950Sold STC
Manchester Road, Rochdale
OIRO £79,950
Morris Property are delighted to offer SHOP/OFFICES with NO CHAIN/VACANT POSSESSION. The premises offer an excellent investment potential. Located on a busy thoroughfare into Rochdale/Oldham, adjacent to Castleton train station (15 mins to Manchester City) and walking distance of local schools, swimming baths and all local amenities.
The premises are set over two floors; comprising of double shop frontage, rear office, kitchen. Dry cellar and storage, electric lighting and stone floors. First floor provides three additional partition rooms, previously used as treatment rooms.
Parking is available to rear of building.
For a viewing please contact Bernadette on 01706 713471
Shop Front - Double fronted shop with two glass front bay windows, entrance and secure shutters to both window and door
Shop Internal - 4.6 x 3.9 (15'1" x 12'9") - Double bay window display with shop featuring papered walls, counter, part carpet and dark wood laminate flooring, part glass panel door leading to
Hallway - 4.2 x 4.6 (13'9" x 15'1") - Hallway with neutral painted walls, carpet leading to
Room 1 - 2.8 x 1.30 (9'2" x 4'3") - Rear partioned room, ideal for office or treatment room, carpeted with neutral painted walls and white panel door.
Kitchen - 2.4 x 2.8 (7'10" x 9'2") - Kitchen area with stainless steel sink with vinly flooring and painted walls in neurtral decor, door leading to rear
Cellar - From hallway door leading to cellar x 2 rooms room 1 with floor to ceiling shelving, flourescent light fitting, room two open store with florescent light fitting and stone floor.
First Floor Landing - 6.44 x 2.3 (21'1" x 7'6") - Landing with carpet and painted walls and sash window
Room 1 - 4.35 x 2.7 (14'3" x 8'10") - Front facing partioned room with window, neutral painted walls and carpeted, tiled panel ceiling with lights, white panel door
Room 2 - 4.2 x 3 (13'9" x 9'10" ) - Second partioned room with neutral decor, carpet and tiles ceiling with light, white panel door
Bathroom - 2.9 x 2.3 (9'6" x 7'6") - Bathroom with whb and toilet, storage shelving and feature original cast iron fireplace, window and dark flooring.
More Information from this agent
This property is marketed by:

Morris Property - Heywood, Heywood, OL10
Agent Statistics (Based on 42 Reviews) :
or Call: 01706 713471