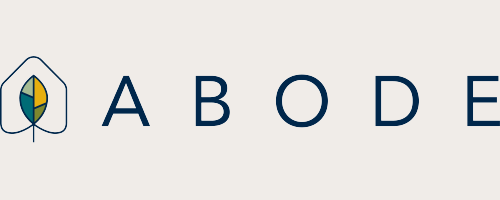4 Bedroom Detached House for Sale
Malvern Drive, Woodford Green
Offers in Excess of £1,350,000Malvern Drive, Woodford Green
Offers in Excess of £1,350,000
BACK ON MARKET - Located in Malvern Drive on the much favoured Monkhams Estate is this extended four bedroom, two bathroom detached mock Tudor family home. This well presented property offers spacious accommodation throughout that includes a large entrance hall, cloakroom, three generous receptions, a very well appointed 'Clive Christian' kitchen and utility room with a separate dining area that overlooks the rear garden. The first floor holds four well proportioned bedrooms with an en-suite to bedroom one and a separate family bathroom. There is a driveway which provides off street parking and leads to an attached garage with side access to the well established rear garden . With properties in this location being rather rare to the market an early viewing is very much advised.
Details - BACK ON MARKET - Located in Malvern Drive on the much favoured Monkhams Estate is this extended four bedroom, two bathroom detached mock Tudor family home. This well presented property offers spacious accommodation throughout that includes a large entrance hall, cloakroom, three generous receptions, a very well appointed 'Clive Christian' kitchen and utility room with a separate dining area that overlooks the rear garden. The first floor holds four well proportioned bedrooms with an en-suite to bedroom one and a separate family bathroom. There is a driveway which provides off street parking and leads to an attached garage with side access to the well established rear garden . With properties in this location being rather rare to the market an early viewing is very much advised.
ENTRANCE HALL
RECEPTION ROOM 13' 2" x 15' 6" (4.01m x 4.72m)
RECEPTION ROOM 12' 1" x 19' 9" (3.68m x 6.02m)
RECEPTION THREE 15' 6" x 8' 3" (4.72m x 2.51m)
LUXURY FITTED KITCHEN 22' 9" x 16' 10" (6.93m x 5.13m)
UTILITY ROOM 12' 4" x 7' 3" (3.76m x 2.21m)
FIRST FLOOR
BEDROOM ONE 17' 2" x 13' 3" (5.23m x 4.04m)
EN-SUITE SHOWER ROOM
BEDROOM TWO 12' 11" x 8' 5" (3.94m x 2.57m)
BEDROOM THREE 13' 3" x 8' 3" (4.04m x 2.51m)
BEDROOM FOUR 10' 7" x 7' 11" (3.23m x 2.41m)
FAMILY BATHROOM
LARGE DRIVEWAY
REAR GARDEN 83' (25.3m
More Information from this agent
This property is marketed by:

Abode - Woodford Green, Woodford Green, IG8
Agent Statistics (Based on 222 Reviews) :
or Call: 0208 5065858