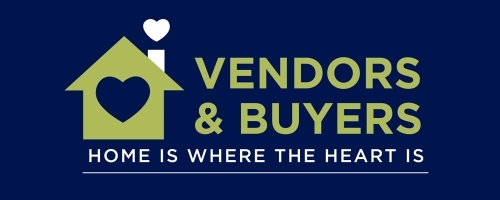2 Bedroom Apartment for Sale
Malthouse Way, Horndean
Guide Price £249,950Sold STC
Malthouse Way, Horndean
Guide Price £249,950
NO FORWARD CHAIN
We are delighted to bring to the open market this stunning second floor apartment positioned in a quiet cul-de-sac of Horndean Village and within walking distance of amenities and accessible to transport links including bus routes and the A3 motorway. Built in 2013 by Linden Homes the apartment offers two double bedrooms with an en-suite to the master, large bathroom, open plan lounge/kitchen, good size hallway with storage cupboards plus loft space. Externally there is a carport for allocated parking, private storage unit and a large maintained communal garden.
The lease is 113.5 years with an annual service/maintenance charge of £2,074.34 and ground rent of £275.00.
This is an ideal first time buyer purchase or investment buy to let with a possible rental income of £1,050.00 PCM.
Details - INTRODUCTION NO FORWARD CHAIN
We are delighted to bring to the open market this stunning second floor apartment positioned in a quiet cul-de-sac of Horndean Village and within walking distance of amenities and accessible to transport links including bus routes and the A3 motorway. Built in 2013 by Linden Homes the apartment offers two double bedrooms with an en-suite to the master, large bathroom, open plan lounge/kitchen, good size hallway with storage cupboards plus loft space. Externally there is a carport for allocated parking, private storage unit and a large maintained communal garden.
The lease is 113.5 years with an annual service/maintenance charge of £2,074.34 and ground rent of £275.00.
This is an ideal first time buyer purchase or investment buy to let with a possible rental income of £1,050.00 PCM.
ENTRANCE
Secure intercom entrance hall with individual post box, stairs to first and second floors, door leading to:
INNER FOYER
Double glazed window to the side elevation, door leading to:
HALLWAY
Spacious entrance hall with a double glazed Velux window to the front elevation, two storage cupboards, carpet, shoe storage unit, radiator, oak doors, access to the loft, doors leading to:
RECEPTION/KITCHEN 21' 2" x 10' 0" (6.45m x 3.05m) Open plan modern living with double glazed window with blind to the rear elevation, Velux window to the front elevation, laminate flooring, smooth ceiling with spotlights, two radiators, mobile island/breakfast bar, range of wall and base units, dishwasher, fridge freezer, washer/dryer, oven with extractor over, tiled splash back, Baxi boiler (2013), feature shelving, smooth ceiling with down lights in the kitchen area
BEDROOM ONE 10' 7" x 8' 5" (3.23m x 2.57m)
Double glazed window with blind to the rear elevation, carpet, radiator, smooth ceiling, door leading to:
EN-SUITE
Double walk in shower with glass screen, floating hand basin, low level w.c, heated towel rail, large feature wall mirror with under shelving, tiled walls, smooth ceiling, extractor fan
BEDROOM TWO 10' 5" x 9' 8" (3.18m x 2.95m)
Double glazed window with blind to the rear elevation, carpet, radiator, smooth ceiling
BATHROOM
Double glazed Velux window to the front elevation, partially tiled walls, bath with hand shower and glass screen, low level w.c, floating hand basin, wall mirror, heated towel rail, shaver/toothbrush socket
PARKING
Carport allocated parking
STORAGE UNIT 7' 10" x 5' 3" (2.39m x 1.6m)
Private storage unit with power
COMMUNAL GARDENS
Large private and maintained communal gardens with access from the first floor
More Information from this agent
This property is marketed by:

Vendors and Buyers Ltd - Waterlooville, Cowplain, PO8
Agent Statistics (Based on 83 Reviews) :
or Call: 02394 350 900