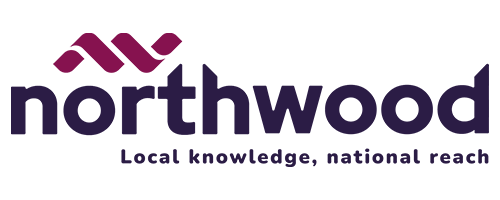4 Bedroom Detached House for Sale
Main Street, Reedness, Goole, DN14 8HG
Guide Price £450,000Main Street, Reedness, Goole, DN14 8HG
Guide Price £450,000
Northwood Thorne are extremely proud to present to the market this well presented four bedroom property located in the semi-rural village of Reedness. The downstairs of this property boasts a porch entrance. leading through into the large living room, a separate dining room, a spacious kitchen diner, an office, a downstairs W/C, a separate utility room which leads into a large conservatory with double doors and views overlooking the side and rear gardens. The upstairs consists of a sizeable master bedroom with en-suite, a further two double bedrooms, a single bedroom and a family bathroom. If you are looking for the wow factor? outside, then this home is for you! Sat on a substantial plot, this property has amazing gardens to the front, side and rear. The rear garden has different usable spaces for entertaining such as patio area, grassed area, pergolas along with some beautiful features such as the fish pond, water feature and a sauna with built in shower room. The field views from the rear garden are stunning!? ?To the front, there is a long driveway to the property, (please note this does not? belong to the property however, it does have a right of way) and once on the grounds, there is a resin driveway with space for multiple cars, three garages, two of which are currently being used for storage and a workshop.? ?Viewing is advised to appreciate the size of this property and all it has to offer!
?
Disclaimer - Main Street??These details are intended to give a fair description only and their accuracy cannot be guaranteed nor are any floor plans (if included) exactly to scale. These details do not constitute part of any offer or contract and are not to be relied upon as statements of representation or fact. Intended purchasers are advised to recheck all measurements before committing to any expense and to verify the legal title of the property from their legal representative. Any contents shown in the images contained within these particulars will not be included in the sale unless otherwise stated or following individual negotiations with the vendor. Northwood have not tested any apparatus, equipment, fixtures or services so cannot confirm that they are in working order and the property is sold on this basis.
Council tax band: E, Tenure: Freehold,Energy Performance Certificates (EPCs)
This property is marketed by:

Northwood - Thorne, Doncaster, DN8
Agent Statistics (Based on 195 Reviews) :
or Call: 01405 814 999