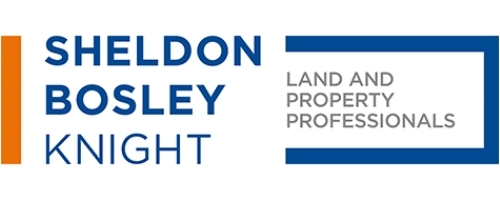3 Bedroom Semi-Detached House for Sale
Lysander Way, Moreton-In-Marsh
Guide Price £375,000Lysander Way, Moreton-In-Marsh
Guide Price £375,000
This charming double-fronted Cotswold stone semi-detached home features three bedrooms and boasts a pretty walled garden, a garage, and a driveway. It is ideally located within easy reach of the train station and the town centre.
Upon entering, you are greeted by an entrance hall that leads to a downstairs WC and a useful understairs cupboard. There is an inviting double-aspect sitting room to one side, while on the other side of the house, the well-equipped kitchen and dining room feature double doors that open out to the garden and 2 further windows allowing lots of natural light in. The kitchen includes a good range of units including a built-in fridge freezer and an electric oven and hob.
On the upper level, the main bedroom comes with built-in wardrobes and an ensuite shower room. There are also two additional bedrooms and a family bathroom that includes a shower over the bath.
At the rear of the home, the partially walled garden is designed with patio and gravel areas, featuring some mature trees and shrubs. A gate at the end of the garden provides access to the garage, which has a driveway in front.
Moreton In Marsh - Moreton-in-Marsh is a thriving north Cotswold market town offering a wide range of amenities including a hospital with 2 doctor surgeries, various hotels, a leisure centre based at the Fire College, library, primary school, pubs, cafe's, sports facilities, and many shops including Coop & Aldi Supermarkets. The town also is host to one of the largest street markets in the Cotswolds which runs every Tuesday. There is a main line railway station providing a direct line between Worcester and London Paddington. The Moreton in Marsh via Oxford train to London is approx. 90 mins.
Additional Informtion - Tenure: We understand that the property is for sale Freehold.
Local Authority: Stratford-On-Avon District Council
Council Tax Band: D
EPC Rating: C
There is an estate service charge payable to Remus for the upkeep of communal areas - which will be ?250.14 per annum for 2025.
Mains water, drainage, gas and electric are connected to the property.
Interested parties are advised to make their own enquiries and investigations before finalising their offer to purchase.
Agents Notes - (i) All descriptions, dimensions, reference to condition and necessary permissions for use and occupation, and other details are given without responsibility and any intending buyers should not rely on them as statements of fact, but must satisfy themselves by inspection or otherwise as to the correctness of each of them.
(ii) Floorplans shown are for general guidance only. Whilst every attempt has been made to ensure that the floorplan measurements are as accurate as possible, they are for illustrative purposes only.
This property is marketed by:

Sheldon Bosley Knight - Shipston On Stour, Shipston On Stour, CV36
Agent Statistics (Based on 90 Reviews) :
or Call: 01608 661666