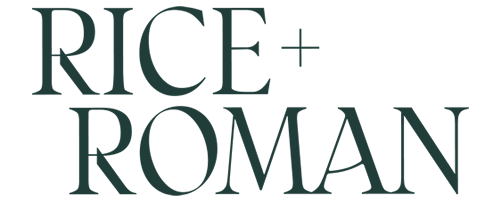2 Bedroom Retirement Property for Sale
Lynwood Village, Sunningdale
£410,000Lynwood Village, Sunningdale
£410,000
As you enter the apartment you are welcomed by a wide hallway with video entry system and useful cupboards for storage. Off the hallway you find bedroom two with its own en-suite shower room with non-slip floor and fitted, illuminated wall-mounted vanity unit that can also be accessed from the hallway.
The open plan sitting/dining room is bright and spacious and benefits from double doors to the private glass balcony. The fully fitted kitchen has a range of integrated Neff appliances including a dishwasher, washer / drier, eye-level oven, hob, extractor, fridge freezer and microwave plus fitted wall and base units.
Stairs (to which the purchaser can install a stair lift if required) lead to the stunning master suite on the upper floor. This extremely spacious, dual-aspect room features its own en-suite shower room with non-slip floor and fitted, illuminated wall-mounted vanity unit, a dressing room and a further storage room. At the far end of the suite, doors open on to a private terrace with privacy screening.
Parking
There is plenty of resident and guest parking bays which are available on a first come first serve basis. Should allocated parking be important to you, please speak with us as there may be an opportunity to rent a space in the underground car park.
Location
Lynwood Village is a development for the over 65`s ideally located for the local shops in both Sunninghill approximately 0.7 miles and Sunningdale approximately 1 mile with a Waitrose supermarket and main line station providing services to London (Waterloo).
Onsite Facilities
* Restaurant, coffee shops, swimming pool, fitness suite, hair salon, shop, library, village hall, therapy centre with hydrotherapy pool
* Superb leisure facilities including croquet, short mat bowls, snooker, giant chess, craft room
* Reception, night security and 24-hours owners liaison team
* Home Care service
* House keeping Service
* Daily activities and excursions
* Vibrant, friendly community
* Private minibus for trips to shops and local places of interest.
Key Information:
? Service Charge: ?10,983.31 Per Annum
? Ground Rent: ?747.45 Per Annum
? Ground Rent Review: 1st April 2025
? Building insurance is shared between the properties and from April 2024 is ?142.05 per annum.
? Deferred payment: On the sale of the property, a deferred payment of 1% of the property value per year and part year for a maximum of 10 years would be payable.
? Lease term: 125 years from and including 1 May 2014 to and including 30 April 2139.
? Tenure: Leasehold
? Council Tax Band: D
? EPC Rating: D
? Heating Type: All electric
? Parking. Unallocated
? Mobile Strength: Data Provided by Ofcom
EE - Likely to have good coverage and supports multimedia.
Three - Likely to have good coverage and supports multimedia.
O2 - Likely to have good coverage and supports multimedia.
Vodafone - Likely to have good coverage and supports multimedia.
? Broadband Strength: Data Provided by Ofcom
Standard 15 Mbps/1 Mbps
Superfast 80 Mbps/20 Mbps
Ultrafast 1000 Mbps/1000 Mbps
what3words /// exile.charm.crisp
Notice
Please note we have not tested any apparatus, fixtures, fittings, or services. Interested parties must undertake their own investigation into the working order of these items. All measurements are approximate and photographs provided for guidance only.
Utilities
Electric: Mains Supply
Gas: None
Water: Mains Supply
Sewerage: None
Broadband: None
Telephone: None
Other Items
Heating: Electric Heaters
Garden/Outside Space: Yes
Parking: Yes
Garage: No
More Information from this agent
This property is marketed by:

Rice and Roman - Esher, Esher, KT10
Agent Statistics (Based on 228 Reviews) :
or Call: 01372 700196