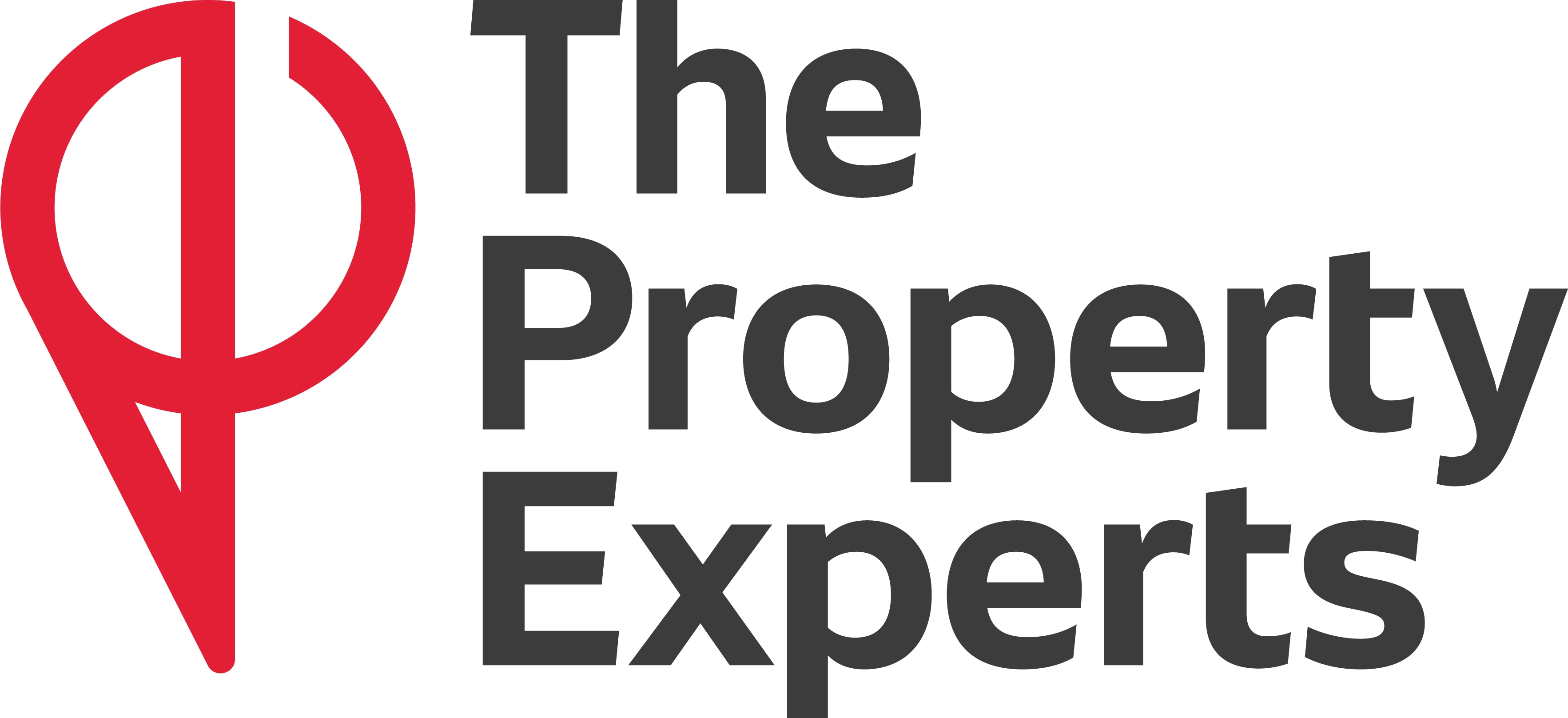5 Bedroom Property for Sale
Lynn Road, Chettisham, Ely
£390,000Lynn Road, Chettisham, Ely
£390,000
Ample living space, semi detached family home. This is a light and spacious property with plenty of versatility and superb location within this very popular and desirable hamlet, less than 1 mile to Ely. Focal point is the family kitchen/dining room with double doors opening up into the garden and there are 2 further reception rooms, 4 double bedrooms, 1 single bedroom/study and 3 bathrooms.
The hamlet of Chettisham lies in a semi-rural location, only 1 mile to the City of Ely and just over 3 miles to the market town of Littleport. Both these places are on the direct train line to London Kings Cross and Cambridge. The hamlet is a lovely place to live and, although it's small, it has a very active community. We have several excellent pubs in the area, where you can eat out and meet up with friends. There are plenty of walks in the lovely Cambridgeshire countryside surrounding Chettisham; including the stunning Ely riverside and world famous Ely Cathedral just minutes away.
This is a beautiful home that offers an idyllic life in the peace and tranquillity of this quiet Cambridgeshire hamlet but with the added benefit of a wonderful array of surrounding towns and cities that are all within easy reach.
This is a light and modern property comprises of a comfortable yet roomy sitting room with cast iron feature fireplace, a family room with a wood burner, a utility/study, a spacious dual aspect kitchen/dining room and a ground floor shower room. Upstairs there are three double bedrooms and one single bedroom. The principal bedroom offers his and hers built in wardrobes and a large ensuite bathroom.
The property has a spacious one bedroom annexe with its own kitchen/living space, bathroom and conservatory. This could be converted into a 2 bedroom annexe, rented out, used a business, subject to local planning permissions.
Lounge - 3.73m x 5.86x (12'2" x 19'2"x) -
Kitchen/Diner - 7.60m x 3.63m (24'11" x 11'10") -
Family Room/Snug - 2.77m x 3.63m (9'1" x 11'10") -
Utility/Office - 2.50m x 2.06m (8'2" x 6'9") -
Shower Room - 2.59m x 2.10m (8'5" x 6'10") -
First Floor Landing -
Bedroom 1 - 5.70m x 3.66m (18'8" x 12'0") -
Ensuite - 1.80m x 3.66m (5'10" x 12'0") -
Bedroom 2 - 3.73m x 3.12m (12'2" x 10'2") -
Bedroom 3 - 2.77m x 3.74m (9'1" x 12'3" ) -
Bedroom 4/Study - 1.54m x 2.64m (5'0" x 8'7") -
Annexe - Kitchen - 1.87m x 2.41m (6'1" x 7'10") -
Annexe - Studio/Living Room - 5.49m x 4.35m (18'0" x 14'3") -
Annexe - Bedroom - 2.97m x 3.30m (9'8" x 10'9") -
Annexe- Bathroom -
Annexe - Conservatory - 3.43m x 4.04m (11'3" x 13'3") -
Agents Note - All measurements are approximate and quoted in metric with imperial equivalents and for general guidance only and whilst every attempt has been made to ensure accuracy, they must not be relied on. The fixtures, fittings and appliances referred to have not been tested and therefore no guarantee can be given that they are in working order. Internal photographs are reproduced for general information and it must not be inferred that any item shown is included with the property. All images and floorplans representing this property both online and offline by Newman Sales and Lettings are the copyright of Newman Sales and Lettings, and must not be duplicated without our expressed prior permissions. Free valuations available - contact Newman Estate Agents.
More Information from this agent
This property is marketed by:

The Property Experts - Head Office, Rugby, CV21
Agent Statistics (Based on 542 Reviews) :
(0)
or Call: 01788 820000(s) / 01788 820028(l)