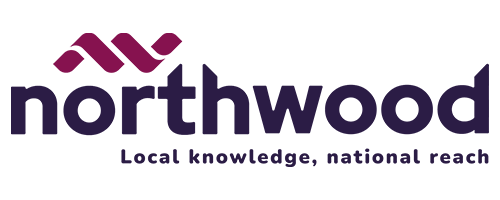Full Description
MODERN THREE STOREY TOWNHOUSE, cul de sac position, THREE DOUBLE BEDROOMS, en suite shower room, FITTED DINING KITCHEN, integrated cooking appliances, LOUNGE WITH JULIET BALCONY, white family bathroom, GROUND FLOOR CLOAKS, off street parking & GARAGE, enclosed SOUTH FACING rear garden, VIEWING ADVISED.
Council tax band: C, Tenure: Freehold, EPC rating: C
Rooms
ENTRANCE HALLWAY - Front door leading to entrance hallway, with stripped floorboard effect flooring, two double storage cupboards, stairs rising to first floor accommodation, doors leading off.
GROUNDFLOOR CLOAKS - With flooring running through from hallway, central heating radiator, electric extractor fan, white suite comprises dual low level flush WC, pedestal wash hand basin, vanity mirror and splash back tiling.
KITCHEN - Fully fitted modern dining kitchen with a range of timber effect wall and base units, with marble effect food preparation surfaces and complimentary splash backs, integrated electric oven and four ring gas hob with stainless steel chimney style extractor hood and splash back, space and plumbing for automatic washing machine, one and a half bowl stainless steel sink with mixer tap, cupboard containing gas combination boiler, fitted down lights, stripped floorboard effect floor covering, central heating radiator, window to the rear and doors opening out into rear garden.
FIRST FLOOR LANDING - With central heating radiator, stairs rising to second floor accommodation, doors off leading to
LOUNGE - Good sized lounge with two central heating radiators, floating display shelving, window to the front, additional double door leading to Juliet balcony to the front.
BEDROOM THREE - Currently used as an office/ hobbies room, with central heating radiator and twin windows with venetian blinds over-looking the rear.
FIRST FLOOR BATHROOM - Fitted with modern white suite comprising dual low level flush W.C, pedestal wash hand basin, panelled bath with mixer tap, central heating radiator, ceramic splash back tiling, electric extractor fan.
2nd FLOOR STAIRS - Carpeted turning staircase with timber spindles and balustrade leads to second floor landing, with radiator, access to roof void, doors leading off.
BEDROOM ONE - Spacious bedroom benefits from two central heating radiators, twin window over looking the front, internal door leads into
EN SUITE - Having central heating radiator, electric extractor fan, comprising dual low level flush W.C, pedestal wash hand basin with mixer tap, ceramic splashback tiling, vanity mirror above, independent step in tiled shower cubicle with fitted Mira electric shower.
BEDROOM TWO - Benefits from useful integral storage cupboard with hanging rail, two central heating radiators, twin windows with fitted venetian blinds over-looking the rear.
EXTERNAL FRONT - To the front is a small open plan lawned area with paved walkway leading to front door, storm porch, driveway leads to integral garage with up and over door, having the benefit of both power and light connected, to the side is a timber pedestrian access gate leading to the side and rear.
REAR - To the rear is a fully enclosed stepped lawn garden with good quality timber perimeter fencing, steps up to barked area at the rear.
