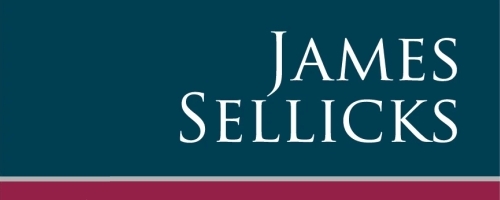5 Bedroom Property for Sale
Lyndon Road, North Luffenham
Guide Price £1,500,000Sold STC
Lyndon Road, North Luffenham
Guide Price £1,500,000
Garden House is an impressive, five-bedroom, limestone-built period home offering spacious and flexible accommodation, a double garage and tennis court, set in just under an acre of beautifully landscaped grounds in the popular village of North Luffenham.
Ground Floor - The ground floor in brief consists of a spacious entrance hall, an open living kitchen, two reception rooms, a study, utility room, downstairs cloakroom and a ground floor ensuite bedroom.
The open plan living kitchen offers a wonderfully social space with plenty of room for soft seating and dining furniture plus, part glazed double doors creating a wonderful flow from in to out. The kitchen itself has a comprehensive range of shaker style fitted units with a variety of integrated appliances and space for an AGA. Behind the kitchen, an inner hall gives way to the utility/boot room providing further storage, space for white goods and access to a further hallway leading to the ground floor ensuite bedroom.
To the right of the main hallway is the first reception room, a cosy but light-filled room with a beam to the ceiling, a stone fireplace with log burner inset and part glazed doors opening out to the patio and garden. A hallway from here leads round to a further 28 ft. reception room, an incredible size and currently used as a party/games room. This fantastic space comes complete with a beautiful stone fireplace housing a log burner, windows overlooking the garden and bi-folding doors to the far end opening to a separate seating area. The ground floor is completed by a useful study and a downstairs cloakroom.
First Floor - Stairs rise to a galleried landing that gives way to the bedroom and bathroom accommodation. The principal bedroom sits to the west gable end, an impressive room with a vaulted ceiling, exposed beams and stonework, space for free-standing wardrobes and a large ensuite shower room. There are two further double bedrooms, both with built-in wardrobes and a generously sized single, all served by the family bathroom. The family bathroom comprises a free-standing bath, wash hand basin, low flush lavatory and large built-in cupboard.
Outside - Garden House is set in a well-established plot of approximately 0.80 acres with front and rear gardens, double garaging, ample off-road parking and a full-sized tennis court.
The property is accessed via a tarmac driveway giving way to a large parking area and access to the double garage with up and over doors. A pathway from the driveway leads to the front door and then continues round to the right-hand side of the property into the rear garden.
The rear garden makes up the majority of the plot and has been beautifully landscaped. There is a multitude of soft planting and seating areas creating an amazing and private outdoor space to enjoy throughout the seasons. The rear garden is also home to a stone outbuilding, summer house and full-sized tennis court.
Location - North Luffenham is a delightful village ideally located for the market towns of Oakham, Stamford and Uppingham. Rail stations are close by in Oakham and Stamford with connections to the Midlands and Peterborough offering links to many London stations. North Luffenham has a strong community feel with a well thought of Primary school, a number of sporting and social clubs plus a thriving pub.
Services & Council Tax - The property is offered to the market with all mains services and gas-fired central heating.
Rutland County Council - Tax Band G
Tenure - Freehold
More Information from this agent
This property is marketed by:

James Sellicks Estate Agents - London office, London, SW1A
Agent Statistics (Based on 13 Reviews) :
or Call: 01572 724437