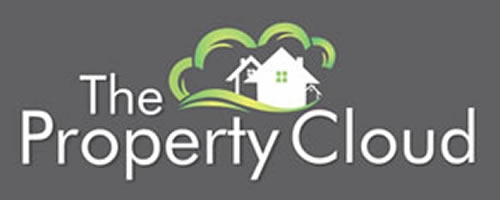3 Bedroom Property for Sale
Lynden Way, Swanley
Guide Price £265,000Sold STC
Lynden Way, Swanley
Guide Price £265,000
GUIDE PRICE ?265,000 - ?285,000. A well proportioned, three bedroom house which in our opinion is offered in excellent internal condition throughout. *0.7 Miles to Swanley station. *Two receptions. *Modern Kitchen & Bathroom. *70ft Garden. *Close to Local Schooling. *2 Miles to M25 for A20/M20, A2/M2 & QE2 Bridge. *0.8 Miles to Swanley High Street.
Entrance Porch - Tiled flooring. Double glazed double doors to front. UPVC double glazed door to entrance hall. Double glazed window to side.
Entrance Hall - Laminate flooring. UPVC frosted panelled double glazed window to front. Radiator. Under stairs storage cupboard. Cupboard housing electric meter. Plain coved ceiling.
Lounge - 3.73m x 3.66m (12'3 x 12') - Laminate flooring. Double glazed bow window to front. Radiator. Feature fireplace. Telephone point. Virgin media point. Plain coved ceiling.
Kitchen - 3.40m x 2.54m (11'2 x 8'4) - Tiled flooring. Double glazed window to rear. UPVC double glazed door to garden. Matching range of wall and base units with Granite worktop over and matching splash backs. Butler sink with mixer tap. Space for oven, fridge freezer & washing machine. Extractor fan above cooker. Plain ceiling. Recessed spotlights. Door to Dining Room.
Dining Room - 3.40m x 2.95m (11'2 x 9'8) - Laminate flooring. UPVC Double glazed double doors to garden. Radiator. Feature fireplace. Plain coved ceiling.
Landing - Laminate flooring. Access to loft. Storage cupboard. Plain coved ceiling. Doors to:
Master Bedroom - 4.80m x 3.71m (15'9 x 12'2) - Laminate flooring. Double glazed window to front. Radiator. Plain coved ceiling.
Bedroom Two - 4.32m x 3.40m (14'2 x 11'2) - Laminate flooring. Double glazed window to rear. Radiator. Plain coved ceiling.
Bedroom Three - 2.79m x 2.54m at widest points (9'2 x 8'4 at wides - Laminate flooring. Double glazed window to front. Radiator. Plain coved ceiling.
Bathroom - 2.29m x 1.63m (7'6 x 5'4) - Tiled flooring. Two frosted double glazed windows to rear. Heated towel rail. Low level WC. Wash hand basin with mixer tap. Panelled bath with mixer tap and shower over. Fully tiled walls. Plain ceiling.
Garden - 21.34mft approx (70ft approx) - Patio area. Lawn area. Access to brick built storage shed. Outside tap. Side access. Various trees and plants.
Front - Walled and entrance gate. Lawned. Pathway.
Additional Information - COUNCIL TAX
Sevenoaks Council - Band C.
COMMUTING
Swanley Station - 0.7 Miles.
M25 for A20/M20, A2/M2 & QE2 Bridge - 2 Miles.
SCHOOLS
Orchards Academy - 0.7 Miles.
St Batholemews Roman Catholic Primary School - 0.9 Miles.
Parkwood Hall School - 2.3 Miles.
SHOPPING
Swanley High Street - 0.8 miles - providing an array of shops and local businesses to include Asda.
LOCAL AREA
White Oak Leisure Centre - 0.7 Miles.
Swanley Park - 1.1 Miles approx.
Birchwood Park Golf Centre - 1.5 Miles.
The upstairs of this property overhangs the below access way to both this properties, and the neighbouring garden, providing flying freehold.
Disclaimer - Please Note: All measurements are approximate and are taken at the widest points. They should not be used for the purchase of furnishings or floor coverings. Please also note that The-Property-Cloud.co.uk have not tried or tested any appliances or services. These particulars do not form part of any contract, floor plans & photographs, whether enhanced or not, are for general guidance only. We would strongly recommend that the information which we provide about the property, including distances, is verified by yourselves upon inspection and also by your solicitor before legal commitment to the purchase.
More Information from this agent
This property is marketed by:

The Property Cloud - Bexleyheath, Bexleyheath, DA7
Agent Statistics (Based on 323 Reviews) :
or Call: 02089355256