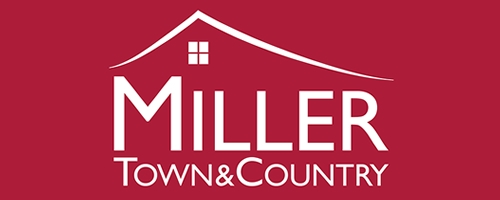4 Bedroom Barn for Sale
Lower Pigsdon Barns, Launcells, Bude
Guide Price £550,000Sold STC
Lower Pigsdon Barns, Launcells, Bude
Guide Price £550,000
Want to live UNDER 15 MINUTE FROM THE BEACH? Fantastic CONVERTED BARN plus 1-BED ANNEXE with LOVELY COUNTRYSIDE VIEWS.This wonderful converted barn is ideal for those looking for either two family occupation or the possibility of home and income. The main house has three bedrooms and the adjoining annexe has one bedroom - perfect for extended family or potentially as a letting unit. The property is set in approx 1.7 acres total at the end of a quiet track in an idyllic rural location a short drive from the spectacular north coast beaches and enjoys formal gardens, a paddock and stunning views over the surrounding countryside, giving a definite WOW factor. The property is situated in a rural location about 15 minutes' drive from the resort town of Bude and the spectacular north coast beaches and coastal walks. The beautiful countryside setting is perfect for those looking for an outdoor lifestyle, whether that is on the popular surf beaches near Bude, the rugged Hartland Peninsula, enjoying inland water sports at nearby Tamar Lakes Activity Centre or hiking in the moorlands of Dartmoor, Exmoor and Bodmin. Bude offers a wide range of retail outlets including 3 supermarkets, as well as primary and secondary schooling. The towns of Holsworthy, Launceston and Bideford are also easily accessible, and offer further retail and commerce amenities.
Entrance Hall
Bedroom 1 - 13' 10'' x 11' 4'' (4.21m x 3.45m)
(Max)
En-Suite/Wet Room - 5' 0'' x 4' 1'' (1.52m x 1.24m)
Bedroom 2 - 13' 10'' x 8' 11'' (4.21m x 2.72m)
Max
Bedroom 3 - 6' 10'' x 6' 9'' (2.08m x 2.06m)
Bathroom - 6' 2'' x 5' 10'' (1.88m x 1.78m)
Utility Room - 10' 7'' x 8' 3'' (3.22m x 2.51m)
WC - 4' 9'' x 2' 6'' (1.45m x 0.76m)
Study - 10' 7'' x 5' 4'' (3.22m x 1.62m)
FIRST FLOOR
Living/Kitchen/Diner - 33' 7'' x 13' 8'' (10.23m x 4.16m)
Snug Room - 14' 2'' x 10' 8'' (4.31m x 3.25m)
Balcony
Annexe Ground Floor
Bedroom - 16' 5'' x 9' 3'' (5.00m x 2.82m)
Wet Room - 5' 1'' x 4' 6'' (1.55m x 1.37m)
FIRST FLOOR
Lounge/Kitchen - 16' 4'' x 10' 0'' (4.97m x 3.05m)
(Max)
More Information from this agent
This property is marketed by:

Miller Town & Country - Okehampton, Okehampton, EX20
Agent Statistics (Based on 156 Reviews) :
or Call: 01837 54080