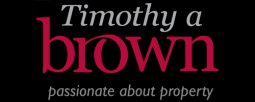Full Description
NO ONWARD CHAIN
Stylish Three-Bedroom Townhouse in Sought-After Lower Heath
This beautifully renovated three-story townhouse offers a perfect blend of contemporary style and character. The spacious interior features a welcoming lounge, a dining room with a cozy multi-fuel stove, and a modern fitted kitchen that's perfect for entertaining. Upstairs, three generous double bedrooms provide ample accommodation, while the luxurious bathroom is a true retreat.
Step outside to discover a delightful enclosed garden with expansive lawns and a patio area, ideal for relaxation or al fresco dining. The property benefits from gas central heating and double glazing throughout, ensuring comfort year-round.
Situated in the desirable Lower Heath area, this townhouse is within walking distance of the highly regarded Eaton Bank Academy. Enjoy the convenience of nearby Congleton Retail Park and the vibrant town centre, while benefiting from excellent transport links to Manchester, the M6 motorway, and Manchester International Airport.
With its stylish interior, private garden, and prime location, this exceptional property offers a wonderful lifestyle opportunity.
ENTRANCE
PVCu double glazed front door to:
ENTRANCE VESTIBULE
Quarry tiled floor. Pine panelled door with etched upper glass panels to:
RECEPTION HALL
Double panel central heating radiator. 13 Amp power points. Attractive quarry tiled floor. Stairs to first floor.
LOUNGE - 12' 11'' x 10' 10'' (3.93m x 3.30m)
PVCu double glazed window to front aspect. Single panel central heating radiator. 13 Amp power points. Corner cupboard housing gas and electric meters and forming a television shelf alcove. Television aerial point. BT telephone point (subject to BT approval).
DINING ROOM - 12' 10'' x 12' 5'' (3.91m x 3.78m)
Double panel central heating radiator. Inglenook fireplace with pine mantel over with cast iron multi fuel stove inset on stone hearth. 13 Amp power points. PVCu double glazed French doors to the rear garden. Deep recessed understairs cupboard with light.
DINING KITCHEN - 12' 8'' x 9' 1'' (3.86m x 2.77m)
PVCu double glazed window to rear aspect. Low voltage downlighters inset. Range of contemporary style hi-gloss eye level and base units in cream with wood block effect preparation surfaces over having stainless steel 4 ring gas hob with double gas oven/grill below, having stainless steel extractor canopy over. Integrated fridge, freezer and washing machine. Stone effect tiles to splashbacks. Stone effect tiled floor.
REAR PORCH
Wall mounted Worcester combination boiler. PVCu double glazed door to outside rear.
CLOAKROOM
PVCu double glazed window to rear aspect. White suite comprising: low level w.c. Quarry tiled floor.
First floor
GALLERIED LANDING
PVCu double glazed window to rear aspect. Stairs to second floor.
BEDROOM 2 FRONT - 16' 3'' x 11' 1'' (4.95m x 3.38m)
Two PVCu double glazed windows to front aspect. Double panel central heating radiator. 13 Amp power points.
BEDROOM 3 REAR - 12' 4'' x 9' 10'' (3.76m x 2.99m)
PVCu double glazed window to rear aspect. Single panel central heating radiator. 13 Amp power points.
Second Floor
GALLERIED LANDING
PVCu double glazed window to rear aspect. Built in linen cupboard. Single panel central heating radiator.
BEDROOM 1 FRONT - 16' 2'' x 12' 0'' (4.92m x 3.65m)
Two PVCu double glazed windows to front aspect. Double panel central heating radiator. 13 Amp power points. Television aerial point.
BATHROOM - 11' 6'' x 8' 8'' (3.50m x 2.64m)
PVCu double glazed window to rear aspect. White suite comprising: low level w.c., pedestal wash hand basin and panelled bath. Large enclosed shower cubicle housing a mains fed shower, with stone effect tiling to splashbacks. Single panel central heating radiator. Access to roof space.
Outside
REAR
Adjacent to the property is an attractive Victorian blue brick paved patio beyond which are lawned gardens and raised flower borders. Cold water tap. External power point. Gated access to rear. A shared passageway behind adjacent properties then leads onto the Lower Heath frontage.
TENURE
Freehold (subject to solicitor's verification).
SERVICES
All mains services are connected (although not tested).
VIEWING
Strictly by appointment through sole selling agent TIMOTHY A BROWN.
