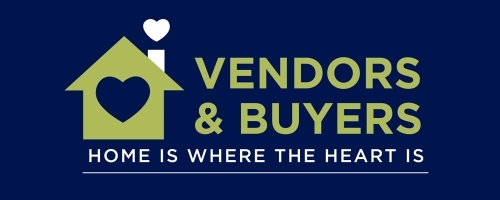2 Bedroom Apartment for Sale
Lower Farlington Road, Farlington
Guide Price £325,000Lower Farlington Road, Farlington
Guide Price £325,000
NO FORWARD CHAIN
Vendors and Buyers are delighted to bring to the open market this stunning first floor apartment spanning over 991sq ft. With a 999 year lease and 50% share of the freehold, this turnkey property boasts a luxury fully equipped kitchen opening into a large double aspect reception room, engineered wooden flooring, wool carpets, PIR lighting in the foyer, two double bedrooms, beautiful large bathroom plus an en-suite to the master bedroom. In addition to this there is off road parking for two cars, and a brick storage/bike shed with power and external lights to both the front and rear elevations.
Details - INTRODUCTION NO FORWARD CHAIN
Vendors and Buyers are delighted to bring to the open market this stunning first floor apartment spanning over 991sq ft. With a 999 year lease and 50% share of the freehold, this turnkey property boasts a luxury fully equipped kitchen opening into a large double aspect reception room, engineered wooden flooring, wool carpets, PIR lighting in the foyer, two double bedrooms, beautiful large bathroom plus an en-suite to the master bedroom. In addition to this there is off road parking for two cars, and a brick storage/bike shed with power and external lights to both the front and rear elevations.
ENTRANCE FOYER
Double glazed door leading into the light foyer with two radiators, carpet, high smooth ceilings with down lights, double glazed window to the side elevation, storage cupboard housing the meters. stairs with PIR lighting leading to:
HALLWAY
Oak entrance door, radiator, access to the large loft space, high smooth ceilings with down lights, engineered wooden flooring continuing into the:
KITCHEN 10' 6" x 9' 2" (3.2m x 2.79m)
Double glazed window to the side elevation, range of wall and base units with matching work surfaces and splash backs, induction hob with over extractor, oven, fridge freezer, microwave, washing machine, boiler, and smooth high ceilings with down lights. Open wall leading to:
RECEPTION ROOM 17' 1" x 13' 1" (5.21m x 3.99m) Double glazed windows to both the front and side elevations, two radiators, engineered wooden flooring, smooth high ceilings with down lights, TV wall sockets
BEDROOM ONE 13' 9" x 13' 1" (4.19m x 3.99m) Double glazed window to the rear elevation, carpet, radiators, smooth ceiling with down lights, TV wall sockets, oak door leading to:
EN-SUITE 11' 10" x 3' 3" (3.61m x 0.99m) Double glazed window to the side elevation, high smooth ceiling with down lights, rainfall shower with glass doors, floating hand basin with drawer storage, low level w.c, fully tiled, feature bluetooth mirror with touch light, heated towel rail, extractor fan, PIR lighting
BEDROOM TWO 13' 9" x 11' 9" (4.19m x 3.58m) Double glazed window to the side elevation, carpet, radiator, smooth ceiling with down lights, TV wall sockets.
BATHROOM 13' 9" x 9' 2" (4.19m x 2.79m) Double glazed window to the side elevation, free standing bath with floor feature tap and hand shower, low level w.c, floating hand basin with under drawer storage, fully tiled, bluetooth mirror, heated towel rail, large walk in shower with rainfall head, alcove for toiletries, seat and PIR lighting
PARKING
There are two tandem parking spaces to the rear side of the property, gate leading into storage area with a brick shed with power, shared access to the side and front of the property
More Information from this agent
This property is marketed by:

Vendors and Buyers Ltd - Waterlooville, Cowplain, PO8
Agent Statistics (Based on 83 Reviews) :
or Call: 02394 350 900