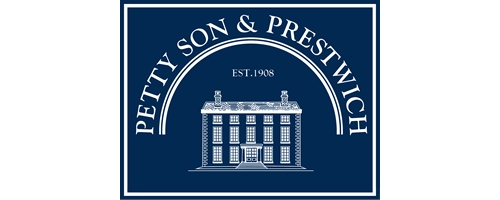4 Bedroom Semi-Detached House for Sale
Lorne Gardens, Wanstead
Guide Price £975,000Sold STC
Lorne Gardens, Wanstead
Guide Price £975,000
Situated in the popular Nightingale Estate in Wanstead, Petty Son & Prestwich are excited to offer to market this remarkable, four bedroom semi-detached 1930's home, boasting outstanding live-in family kitchen and garden gym/home office.
Ideally located for the popular Nightingale Primary School (0.4 miles) as well as Wanstead High Street (0.8 miles) with its Central line stations, boutiques, bars and restaurants, this semi-detached family home is perfectly situated for excellent schools and an easy commute to the city.
The property has been extended to the rear and into the loft and, in addition, is pristine inside and out. You access the property via a convenient enclosed porch and enter a bright entrance hall, with herringbone flooring underfoot which runs through the entirety of the ground floor. The wide casement door to the formal sitting room allows the space to be opened up to the hallway, providing a greater impression of space, whilst bespoke cabinetry either side of the fireplace, plantation shutters and picture rails give the room a feeling of period charm. An extension to the rear houses the homes stunning, live-in family kitchen complete with a seating area housing a television and fitted double cupboard - ideal for organising toys. The kitchen is laid out to provide space for a large American style fridge/freezer and range (perfect for larger families or avid cooks) and enjoys a large breakfast bar island with power, integrated wine fridge and dishwasher. Ample space next to the island accommodates a large dining table, whilst bi-fold doors concertina back to provide access to a raised, composite deck with glass balustrade overlooking the landscaped rear garden. A handy ground floor W.C completes the ground floor accommodation.
The first floor provides two large double bedrooms, both with a good amount of floor space and natural light thanks to their bay windows and floor-to-ceiling fitted storage. The third bedroom has been fitted with floor-to-ceiling fitted storage and provides a dedicated dressing room, but could be turned back into a single bedroom, nursery or home office if desired. An excellent sized family bathroom completes the first floor, providing a stunning, free-standing roll top bath, separate shower, matching period style white suite and recessed shelving area for towels or products. The loft has been converted to provides a large, third double bedroom, complete with built in drawers and space for a dressing area and fully tiled en-suite shower room.
The front and rear gardens have been landscaped with gated side access allowing for the easy removal of garden waste or storage of bikes. The rear garden is exceptionally well planned out with a mix of brick, paving and decking sitting alongside beds stocked with the perfect selection of low-maintenance but high-impact plants, shrubs and trees. A dedicated seating area with veranda overhead provides an idyllic spot to enjoy a glass of wine in the evening with friends, whilst spacious garden room with bi-fold doors and two overhead skylights creates the possibility of a gym, home office or play area for the kids.
EPC Rating: D63
Council Tax Band: E
Reception/Dining Room/Kitchen - 7.90m x 5.05m (25'11" x 16'7") -
Reception Room - 4.47 x 3.56 (14'7" x 11'8") -
Bedroom - 4.60 x 3.30 (15'1" x 10'9") -
Bedroom - 4.11 x 3.38 (13'5" x 11'1") -
Bedroom - 2.44 x 1.93 (8'0" x 6'3") -
Bedroom - 4.90 x 3.43 (16'0" x 11'3") -
More Information from this agent
This property is marketed by:

Petty Son & Prestwich - Wanstead, London, E11
Agent Statistics (Based on 151 Reviews) :
or Call: 0208 989 2091