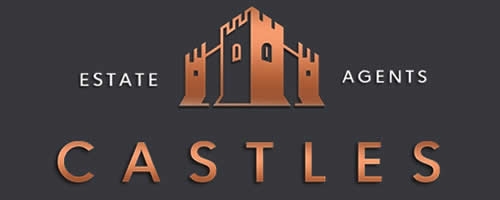4 Bedroom Detached House for Sale
London Road, Cowplain
Guide Price £1,100,000Sold STC
London Road, Cowplain
Guide Price £1,100,000
Castles are proud to welcome to the market this exceptional four bedroom detached property on two thirds of an acre plot with off road parking in abundance and large gardens located in the popular location of London Road, Cowplain.
This home has plenty of original period features, high ceilings throughout and character blended with modern finishes and additions that the current owners have added over the past four years. The property now features a huge ten meter extension with two large skylights combined with sliding glass doors across the whole rear of the property providing tonnes of natural light and amazing views of the gardens.
Upon entering the property via the private gated driveway you have parking for up to 20 cars via the front, side and rear of the property where there is a double garage. The double garage has electrics, inspection pit and loft space.
Moving inside the home the ground floor consists of four reception rooms in total situated at the front and centre featuring a wood burner and access downstairs to the cellar. The rear of the property is now a large open plan living space featuring kitchen, diner and family room. This large space boasts solid French oak flooring throughout. The kitchen has a large island which integrates the original well that was at the property. Clever design indeed and the kitchen includes integrated appliances and rangemaster cooker included. There is access to the utility room/boot room also which features a shower room.
Moving up to first floor there are four double bedrooms and two bathrooms.
The property is sat on two thirds of an acre plot and does have potential to develop subject to the relevant planning permissions.
For more information or to arrange a viewing on this spectacular property please call Castles today.
Living / Dining Room - 9.78 x 5.87 (32'1" x 19'3") -
Kitchen / Breakfast Room - 4.29 x 4.19 (14'0" x 13'8") -
Boot Room - 3.02 x 2.97 (9'10" x 9'8") -
Shower Room -
Games Room - 4.06 x 3.81 (13'3" x 12'5") -
Snug - 4.15 x 3.76 (13'7" x 12'4") -
Sitting Room - 4.65 x 4.22 (15'3" x 13'10") -
Office - 4.50 x 4.22 (14'9" x 13'10") -
Cellar - 5.59 x 4.55 (18'4" x 14'11") -
Bedroom One - 4.65 x 4.27 (15'3" x 14'0") -
Bedroom Two - 4.50 x 4.27 (14'9" x 14'0") -
Bathroom -
Bedroom Three - 4.09 x 3.43 (13'5" x 11'3") -
Shower Room -
Bedroom Four - 3.02 x 2.51 (9'10" x 8'2") -
Garage / Workshop - 9.88 x 5.87 (32'4" x 19'3") -
Financial Services - If you are looking to get a comparison on your mortgage deal then do let us know as we can put you in touch with some independent mortgage advisors that would be happy to help. It is always worth a last minute comparison before you purchase a property as the current deals can change weekly.
Solicitors - If you are looking for a solicitor to handle the conveyancing process then do let us know as we can point you in the direction of some local, well recommended companies that would be happy to help and provide you with a quote.
More Information from this agent
This property is marketed by:

Castles Estate Agents - Portchester, Fareham, PO16
Agent Statistics (Based on 301 Reviews) :
or Call: 02394318899