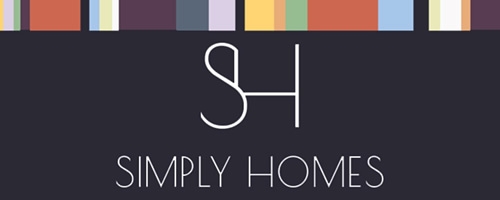5 Bedroom Detached House for Sale
Little Brook Road, Roydon, Harlow
Guide Price £895,000Sold STC
Little Brook Road, Roydon, Harlow
Guide Price £895,000
Little Brook Road - A superb 5-Bedroom, 2-Bathroom, 3-Reception Room, detached family home located in the popular village of Roydon. The property occupies an elevated position, with attractive open views across the rolling countryside.
Enter via the spacious entrance hall with feature staircase, leading to the fitted kitchen/breakfast room. The kitchen comprises of base/eye level units, granite worktops, a breakfast bar with and various integrated appliances. The kitchen is also served by a separate utility room. The large double aspect living room also benefits from doors that lead out onto the garden. In addition, the downstairs accommodation offers a separate dining room, home office and cloakroom/WC.
To the first floor landing, where the 5 bedrooms are all well proportioned with the luxury principal bedroom featuring a well-appointed en-suite. The 3 biggest bedrooms all have built-in wardrobes and are served by a fully-tiled family bathroom.
Externally the rear garden has been tastefully landscaped, making use of the space with two tiers. The initial patio area is great for all your entertainment needs with a further the raised lawn tier offering direct access to the fields behind the property. Returning to the front, the property offers a double garage and ample off-street parking for multiple cars.
Roydon village is located within easy reach of London and other large towns via its many road links such as the M11 and A414. Roydon mainline station is located approximately 0.7 miles (3min) from the property, offering direct services into Liverpool Street. Harlow Town station, approximately 2.6 miles (6min) provides further services to London Stansted Airport. The village offers a handful of public houses and restaurants plus it's own local convenience store.
- Little Brook Road - -
- Ground Floor - -
Entrance Hallway -
Living Room - .56m x 3.75m (.183'8" x 12'3") -
Dining Room - 4.23m x 3.02m (13'10" x 9'10") -
Kitchen - 3.56m x 3.34m (11'8" x 10'11") -
Utility Room -
Cloakroom/Wc -
Study - 3.13m x 3.00m (10'3" x 9'10") -
- First Floor - -
Landing -
Bedroom One - 3.08m x 3.92m (10'1" x 12'10") -
Ens-Suite -
Bedroom Two - 3.20m x 3.75m (10'5" x 12'3") -
Bedroom Three - 3.70m x 3.02m (12'1" x 9'10") -
Bedroom Four - 2.81m x 2.68m (9'2" x 8'9") -
Bedroom Five - 2.62m x 2.02m (8'7" x 6'7") -
Family Bathroom -
- Exterior - -
Driveway -
Double Garage - 5.13m x 5.53m (16'9" x 18'1") -
Rear Garden -
More Information from this agent
This property is marketed by:

Simply Homes.co.uk - Hertford, Hertford, SG14
Agent Statistics (Based on 22 Reviews) :
or Call: 01992 558557