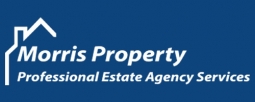3 Bedroom Property for Sale
Links Road, Heywood
OIRO £127,000Sold STC
Links Road, Heywood
OIRO £127,000
REDUCED FOR QUICK SALE. 3 BED, MID TERRACE, NO CHAIN/FREEHOLD AND WITH VACANT POSSESSION. Whilst requiring some modernization this deceptively spacious mid terrace is within walking distance of Harwood Park Primary and Siddall Moor Schools and offers any potential buyer a 'blank canvas'. Located in Hopwood this much sought after location offers easy links to M62/Manchester and Bury and is a definite MUST VIEW.
With front and rear gardens - large family living room, separate dining room - three generous bedrooms (rear bedroom offers open views) and master bathroom with white three piece suite - full gas central heating, new consumer unit, double glazing, front and rear gardens with outbuildings.
EARLY VIEWING RECOMMENDED
Entrance Hall - 3.9 x 2.1 (12'9" x 6'10") - Upvc door leading to hallway, recess storage, carpeted stairs leading to open landing.
Living Room - 4.3 x 3.9 (14'1" x 12'9") - Family sized living room with papered walls, carpet and stone fire surround and gas fire.
Dining Room - 2.9 x 2.5 (9'6" x 8'2" ) - Separate dining overlooking rear garden, painted wall and radiator
Kitchen - 2.5 x 2.5 (8'2" x 8'2" ) - Kitchen mix of wall/base units/sink and access door to shed and rear garden.
Lean To/Storage - 2.5 x 3.2 (8'2" x 10'5") - Two brick attached sheds enclosed with a upvc door offer kitchen extension potential
Master Bathroom - 2.1 x 1.7 (6'10" x 5'6" ) - Master bathroom with three piece suite bathroom suite, whb and toilet with black tile part splash, vinly floor and electric shower
Bedroom 1 - 5.2 x 2.5 (17'0" x 8'2" ) - Rear facing double bedroom with paper painted walls, papered painted walls, floorboards, Penine views
Bedroom 2 - 3. x 4.8 (9'10" x 15'8" ) - Front facing double bedroom with painted papered walls, floorboards and radiator.
Bedroom 3 - 2.9 x 2.9 (9'6" x 9'6" ) - Front facing bedroom with papered walls carpet and radiator
Rear Garden - Rear matured grassed private garden with mature shrubs, greenhouse and lean to shed.
More Information from this agent
This property is marketed by:

Morris Property - Heywood, Heywood, OL10
Agent Statistics (Based on 42 Reviews) :
or Call: 01706 713471