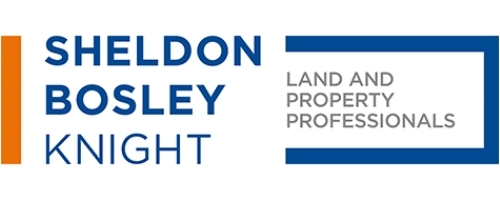4 Bedroom Detached House to Rent
Lillington Road, Leamington Spa tenancy info
£612 pw | £2650 pcmLillington Road, Leamington Spa tenancy info
£612 pw | £2650 pcm
*** AVAILABLE 22nd OCTOBER *** This spacious four-bedroom detached family home is set within a popular North Leamington location, affording easy access into the town centre and with good local schooling nearby.
This modern home comprises in brief: Entrance hall, guest cloakroom/WC. Living room with bi-fold doors, garden views and hard wooden flooring. Generous open plan kitchen with bi-fold doors, great for summer entertaining, integrated dishwasher and fridge/freezer and continuation of wooden flooring. Separate utility room which includes side access and houses the washing machine.
To the first floor: Four well-proportioned bedrooms, with the main bedroom including built in wardrobes and ensuite shower room. Main Bathroom with full suite including shower over bath.
Extensive rear private garden, mainly laid to lawn and with patio area which make for great al fresco dining. With driveway parking for multiple cars and garage included, this property is offered unfurnished. Energy Rating D. Council Tax Band G. Pets Considered.
Important Information About Tenancy Costs - A refundable holding deposit is required to secure this property equal to one weeks rent, the full deposit payable is a maximum of 5 weeks rent.
Information regarding tenant fees is available on our website.
Online Viewings - Please note due to high volumes of viewing requests, all applicants are required to view the property in person prior to completing an application on the property. An online viewing is for visualisation purposes only and is not a substitute for an in-person viewing.
Open Plan Kitchen - 5.62 max x 6.27 (18'5" max x 20'6") -
Living Room - 5.05 x 3.64 (16'6" x 11'11") -
Utility - 2.17 x 2.86 (7'1" x 9'4") -
Bedroom - 5.05 x 3.64 (16'6" x 11'11") -
Ensuite - 2.19 x 2.23 (7'2" x 7'3") -
Bedroom - 3.21 x 3.17 max (10'6" x 10'4" max) -
Bedroom - 3.85 x 2.87 max (12'7" x 9'4" max) -
Bedroom - 2.18 x 2.86 (7'1" x 9'4") -
Bathroom - 2.31 x 2.74 max (7'6" x 8'11" max) -
Garage - 5.17 x 2.71 (16'11" x 8'10") -
More Information from this agent
This property is marketed by:

Sheldon Bosley Knight - Leamington Spa, Leamington Spa, CV32
Agent Statistics (Based on 340 Reviews) :
or Call: 01926 430555