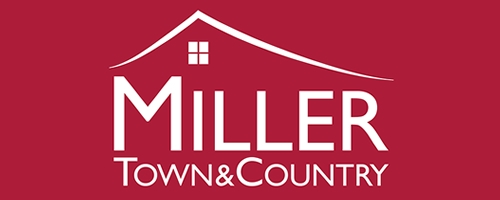3 Bedroom Barn Conversion for Sale
Liftondown
OIRO £375,000Sold STC
Liftondown
OIRO £375,000
FANTASTIC REFURBISHMENT OPPORTUNITY IN AN IDYLLIC RURAL SETTING!This split level four bedroom attached stone barn is situated within a small courtyard development just outside the village of Lifton. There currently is parking to the front and rear and an open courtyard to the rear that could be fenced and landscaped to create a good size garden area if required. The property is believed to have been converted in the late 1980's and finished around 1990 to 1991, and is in need of refurbishment and modernisation, but could be dealt with one room at a time. Across the access lane is a useful body of ground of approximately 3.6 acres with a good size paddock and also a further small holding paddock/potential stable yard (subject to the necessary consents.)There is parking to the front for two cars and access to the adjoining carport and store. To the rear is a generous area of yard which the current owner has utilised for extra parking but could be fenced in to create a generous garden area. Across the access lane is a further area of land currently utilised as a good size paddock and a smaller holding paddock/yard area, totalling approximately 3.6 acres. There is a separate private lane access to this land off the main road for those needing to get vehicular access to the land which will be sold with the property.The property is situated just outside the village of Lifton, close to the Devon/Cornwall Border. The towns of Launceston, Tavistock and Okehampton are within easy reach, and the property is a relatively short drive away from the A30 Corridor, putting the cities of Truro and Exeter within easy striking distance by car. The south and north coasts are also a 30-40 minute drive away offering sandy beaches and superb coastal walks.
GROUNG FLOOR
Entrance Hall - 11' 0'' x 6' 6'' (3.35m x 1.98m)
Kitchen/Dining Room - 15' 0'' x 19' 8'' (4.57m x 5.99m)
Sitting Room - 24' 3'' x 16' 11'' (7.39m x 5.15m)
Bedroom 4/Home Office - 15' 10'' x 11' 2'' (4.82m x 3.40m)
Bathroom - 7' 11'' x 7' 6'' (2.41m x 2.28m)
FIRST FLOOR
First Floor Landing - 7' 5'' x 8' 3'' (2.26m x 2.51m)
Bedroom 1 - 15' 11'' x 13' 11'' (4.85m x 4.24m)
Bedroom 2 - 16' 1'' x 13' 3'' (4.90m x 4.04m)
Bedroom 3 - 8' 2'' x 8' 3'' (2.49m x 2.51m)
OUTSIDE
Car Port - 20' 1'' x 8' 11'' (6.12m x 2.72m)
Store - 9' 2'' x 6' 10'' (2.79m x 2.08m)
More Information from this agent
Energy Performance Certificates (EPCs)
This property is marketed by:

Miller Town & Country - Tavistock, Tavistock, PL19
Agent Statistics (Based on 291 Reviews) :
or Call: 01822 617243