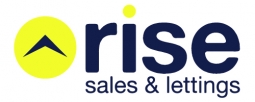4 Bedroom Semi-Detached House for Sale
Leesfield Road, Meadowfield
£194,950Leesfield Road, Meadowfield
£194,950
We are delighted to offer for sale this substantially extended and much improved traditional 1930's semi detached property, pleasantly situated in this popular area with woodland outlook to the rear, ideally suited to family purchasers. Immaculately presented throughout the property offers spacious, well planned accommodation comprising, entrance hall with stairs to the first floor, lounge with bay window and period open fire, double doors lead to the stunning 20' open plan kitchen/diner with cream wall and base units and granite work surfaces and there are double doors to the rear garden, there is also a utility room and downstairs wc. To the first floor are three double bedrooms, the master bedroom with bay window and en suite shower room and there is also a beautifully appointed family bathroom with freestanding roll top bath and separate shower cubicle. A study has stairs leading to the second floor 4th bedroom with two velux windows. A block paved driveway to the front provides ample off road parking and leads to the integral garage with electric roller door. To the rear of the property is a pleasant fence enclosed lawned garden with large patio area, offering a good degree of privacy overlooking a small wood.
Entrance Hallway
Parquet flooring and stairs to the first floor.
Lounge - 17' 6'' x 14' 1'' (5.33m x 4.29m)
Into the walk in bay window, with feature period open fire, parquet flooring, coving, ceiling rose and central heating radiator. Double doors to;
Kitchen/Dining Room - 20' 6'' x 17' 0'' (6.24m x 5.18m)
Stunning open plan room with cream wall and base units, contrasting granite work surfaces and inset sink unit with mixer taps, Range cooker (available by separate negotiation), plumbing for washing machine, island unit with breakfast bar, double doors to the rear garden, large under stairs cupboard and a central heating radiator.
Utility room
Base units incorporating a stainless steel sink unit, storage cupboard housing central heating boiler (Potterton combi), tiled floor and door to the garage.
Downstairs wc
Low level wc, pedestal wash hand basin, expelair and central heating radiator.
First Floor Landing
Master bedroom - 14' 0'' x 12' 1'' (4.26m x 3.68m)
Walk in bay window, wood laminate flooring, built in wardrobes and central heating radiator.
En suite
Shower cubicle, low level wc, pedestal wash basin and expelair.
Bedroom 2 - 11' 2'' x 9' 2'' (3.40m x 2.79m)
Laminate floor and central heating radiator.
Bedroom 3 - 11' 1'' x 8' 0'' (3.38m x 2.44m)
Laminate floor, storage cupboard and central heating radiator.
Family Bathroom - 8' 0'' x 7' 9'' (2.44m x 2.36m)
Tastefully appointed white suite comprising, free standing roll top bath, separate shower cubicle, low level wc, pedestal wash hand basin and chrome heated towel rail.
Study - 7' 9'' x 7' 7'' (2.36m x 2.31m)
Stairs to the second floor, laminate floor and central heating radiator.
Bedroom 4 - 18' 4'' x 10' 2'' (5.58m x 3.10m)
Sloping ceiling incorporating two velux windows, laminate flooring and central heating radiator.
Externally
Garage - 15' 4'' x 8' 2'' (4.67m x 2.49m)
A block paved driveway provides ample off road parking and leads to the integral garage, entered via electric roller door.
Rear Garden
Good size fence enclosed lawned rear garden with large decked patio, offering a good degree of privacy and overlooking a small wood.
EPC rating D
This property is marketed by:

Rise Sales and Lettings - Durham, Durham, DH1
Agent Statistics (Based on 125 Reviews) :
or Call: 0191 386 5349