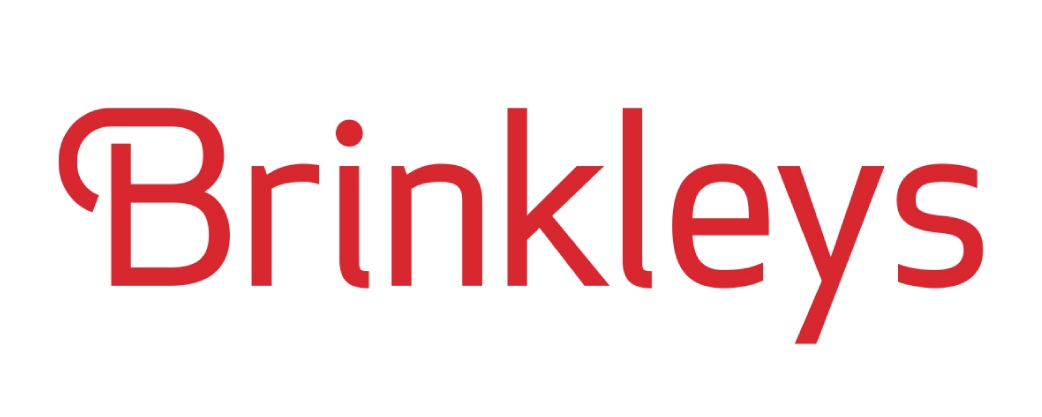2 Bedroom Apartment for Sale
Lawrie House, Wimbledon
Guide Price £475,000Sold STC
Lawrie House, Wimbledon
Guide Price £475,000
**** TOP FLOOR FLAT - RECENTLY REFURBISHED ****
Brinkley's Estate Agents have the pleasure of offering to the open market, this stunning, sought-after, modern, purpose-built apartment in the Sanctuary Development in Wimbledon. Top floor accommodation comprises a hallway with storage, two double bedrooms, two bath/shower rooms, and an open-plan, fitted kitchen/lounge/dining room with direct access to a private balcony, which overlooks the communal garden. Further benefits include, no onward chain, a long lease and allocated parking. Within easy reach of Wimbledon Park Tube Station, great bus/road links, Haydons Road Station and the area's abundant parks, commons and social facilities. To view without delay and to avoid disappointment please call Brinkley's on 0208 944 2918.
Open 7 days a week; please call to make an appointment.
Energy Efficiency Rating: D
Entrance
Secure, communal front door, to stairs and lift to the third floor accommodation.
Hallway
Cupboard housing the water tank, plus space and plumbing for washer/dryer. Also, a wall-mounted fuse box, security entrance phone, wall-mounted heater, telephone point, power points.
Kitchen 2.34m(7'8)x2.57m(8'5)
Sunken LED lighting, extractor fan, eye- and base-level storage units, black work surfaces, sink with mixer tap and drainer, power points, integrated fridge/freezer, dishwasher, oven with four-ring electric hob and an extractor fan, wooden flooring.
Lounge/Dining Room 4.42m(14'6)x3.51m(11'6)
Sunken LED lighting, wooden flooring, double glazed windows, door with double glazed, inset window, leading to the balcony. Power points, aerial points, telephone points, wall mounted electric heater.
Bedroom 2.44m(8'0)x3.73m(12'3)
Sunken LED lighting, wooden flooring, double glazed window, wall-mounted electric heater, and power points.
Bedroom 4.83m(15'10 max)x2.77m(9'1 max)
Sunken LED lighting, wooden flooring, double glazed window, fitted wardrobes, wall-mounted electric heater and power points.
Ensuite Shower Room 1.83m(6'0)x1.65m(5'5)
Sunken LED lighting, extractor fan, hand wash basin with mixer tap and storage under. Shower cubicle with sliding glass doors, a low-level flush, WC, part-tiled walls, heated towel rail, shaver point and tiled flooring.
Bathroom 2.18m(7'2)x1.68m(5'6)
Sunken LED lighting, extractor fan, a panel enclosed bath with separate taps, wall-mounted shower with a glass screen, hand wash basin with mixer tap and storage under, part tiled walls, low-level flush, WC, heated towel rail, tiled flooring.
Communal Garden
Well maintained, communal gardens, secure allocated underground parking.
Free Property Appraisals
Our knowledge and experience gives you the best chance of finding a buyer for your home, so take your first step to selling and arrange for our area sales director to visit and carry out a free market appraisal of your property.
Brinkleys Website and iphone App Sales and Lettings
View all our properties 24 hours a day on www.brinkleys.co.uk or on our exclusive iphone app - complete detailed descriptions & photos - updated hourly.
Floor Plans
Whilst every attempt has been made to ensure the accuracy of the floor plans contained here, measurements of doors, windows and room areas are approximate and no responsibility is taken for any error, omission or mis-statement. These plans are for representation purposes only and should be used as such by any prospective purchaser. The services, systems and appliances listed in this specification have not been tested by Brinkley's and
More Information from this agent
Energy Performance Certificates (EPCs)
This property is marketed by:

Brinkley's Estate Agents - Wimbledon Hill, London, SW19
Agent Statistics (Based on 374 Reviews) :
or Call: 020 3872 5309