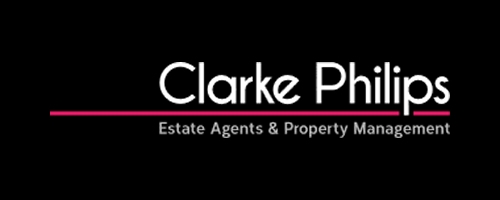5 Bedroom Detached House for Sale
Larnach Drive, Kentford, CB8 7RF
£450,000Larnach Drive, Kentford, CB8 7RF
£450,000
Viewing is essential Immaculately presented 4/5 Bedroom family home positioned on the edge of a modern Bloor homes development. Many fantastic features throughout such as a part vaulted lounge ceiling, large kitchen/diner with feature lighting, three en-suite bedrooms including a 7 meter long master bedroom with dressing area. Beautiful landscaped rear garden. Within walking distance to Kennett rail station and offering excellent transport links to the A14/A11/M11. Kentford also has a village shop/post office, a village pub/restaurants & Coffee shop and is home to the world famous Animal Health Trust. Viewing are highly recommended to appreciate this superb property. Call Clarke Philips to book your viewing on 01638 750333
Entrance Hall
2x Storage cupboards, stairs to first floor and digital hive thermostat.
Kitchen/Diner - 22' 1'' x 9' 6'' (6.72m into bay x 2.90m)
Wide range of wall and base units with feature lighting, electric hob, double oven with grill, integrated dishwasher, plumbing for washing machine and pan draws. Dining area with bay windows enjoy views of mature trees.
Lounge - 16' 11'' x 15' 1'' (5.16m x 4.60m)
Part vaulted ceiling, Windows and glazed doors to rear aspect.
Downstairs WC
Low level WC and hand wash basin.
First Floor Landing
Airing cupboard, stairs to second floor.
Bedroom 2 - 12' 4'' x 9' 7'' (3.77m x 2.93m)
Built in wardrobes with sliding mirror doors.Window to front aspect.
En-suite - 9' 7'' x 6' 10'' (2.91m x 2.09m)
Tiled low profile shower cubical, low level wc and hand wash basin. window to rear aspect.
Bedroom 3 - 10' 5'' x 9' 9'' (3.17m x 2.96m)
Window to rear aspect.
En-suite - 6' 11'' x 6' 9'' (2.11m x 2.05m)
Low profile tiled shower cubical, low level wc, hand wash basin. Window to rear aspect.
Bedroom 4 - 11' 2'' x 9' 0'' (3.41m x 2.74m)
Window to front aspect.
Study / Bedroom 5 - 8' 10'' x 7' 8'' (2.69m x 2.33m)
Window to front aspect.
Family Bathroom - 9' 9'' x 7' 8'' (2.96m x 2.34m)
Panel bath with shower attachment, low level wc and hand wash basin. Heated towel rail and Window to side aspect.
Second Floor
Master bedroom - 23' 5'' x 10' 5'' (7.15m x 3.18m)
Two velux style windows and window to front aspect, dressing area with fitted sliding door wardrobes.
En-suite - 8' 3'' x 6' 3'' (2.52m x 1.91m)
Low profile tiled shower cubical, low level wc and hand wash basin.
Garage
Double length garage with up and over door.
Agents Note
There is a small management charge for communal area on this development. Please ask the agent for more details.
Outside
Block paved driveway and additional allocated space to front of the property. Well-kept lawn and flower beds. Gated access to enclosed rear garden. Generous decking area with well-maintained lawn and raised flower beds.
More Information from this agent
Energy Performance Certificates (EPCs)
This property is marketed by:

Clarke Philips - Newmarket, Kennett, CB8
Agent Statistics (Based on 22 Reviews) :
or Call: 01638 750241