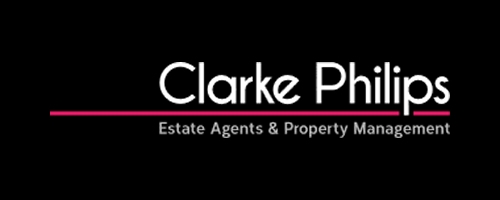4 Bedroom Detached House for Sale
Larnach Drive, Kentford, CB8 7RF
Guide Price £450,000Larnach Drive, Kentford, CB8 7RF
Guide Price £450,000
Four bedroom family home positioned on the edge of a small modern development. Benefitting from two dressing rooms and en-suites to both the Master Bedroom and Bedroom 2. Spacious L-shape Kitchen/diner with a large glass skylight making this room perfect for entertaining. Walking distance to the local shop/post office, train station and bus stops.
Entrance Hall
Stairs to first floor.
Kitchen/Diner - 20' 3'' x 17' 3'' (6.17m x 5.25m maximum)
Bright and spacious rooms with a wide selection of wall and base units. inset drainer sink with mixer tap, integrated appliances including dishwasher, fridge/freezer fan oven and four ring electric hob with extractor over. Opening into a dining area with partially glazed roof and double doors leading to rear garden.
Utility room - 7' 5'' x 4' 8'' (2.26m x 1.43m)
Space for washing machine and dryer, wall mounted units and gas boiler enclosed in wall unit. Built in storage cupboard. Door leading to driveway.
Lounge - 20' 3'' x 17' 3'' (6.17m x 5.25m)
Bay window to side aspect and window to front aspect.
Downstairs WC
Low level WC, hand wash basin.
First Floor Landing
Master bedroom - 11' 11'' x 11' 2'' (3.64m x 3.41m)
Window to front aspect.
Dressing Room - 8' 0'' x 7' 8'' (2.45m x 2.34m) (to back of wardrobe)
Window to side aspect, built in wardrobes with sliding mirrored doors.
En-suite - 8' 7'' x 3' 10'' (2.62m x 1.18m)
Double shower cubical, low level WC and hand wash basin. Window to rear aspect. Heated towel rail.
Bedroom 3 - 13' 3'' x 9' 6'' (4.05m x 2.90m)
Window to side aspect.
Bedroom 4 - 10' 5'' x 10' 6'' (3.17m x 3.20m)
Window to front aspect.
Family Bathroom - 7' 0'' x 6' 5'' (2.14m x 1.95m)
Panel bath, low level WC, hand wash basin. Window to front aspect.
Second Floor Landing
Velux to front aspect.
Bedroom 2 (Guest Room) - 14' 8'' x 10' 11'' (4.46m x 3.32m)
Part vaulted ceiling with dormer window to the front aspect and velux to the rear.
Dressing Room - 9' 1'' x 9' 10'' (2.76m x 3.00m max)
Dormer window to front aspect. Built in wardrobe with sliding doors.
En-suite - 6' 11'' x 6' 1'' (2.12m x 1.86m)
Shower cubical, low level WC, hand wash basin, heated towel rail and Velux to the rear aspect.
Outside
Private driveway and single garage with up and over door. Pedestrian door to side of garage leading to enclosed partly walled rear garden mainly laid to lawn with generous patio area.
Agents Note
There is a small management charge for communal area on this development. Please ask the agent for more details.
More Information from this agent
Energy Performance Certificates (EPCs)
This property is marketed by:

Clarke Philips - Newmarket, Kennett, CB8
Agent Statistics (Based on 22 Reviews) :
or Call: 01638 750241