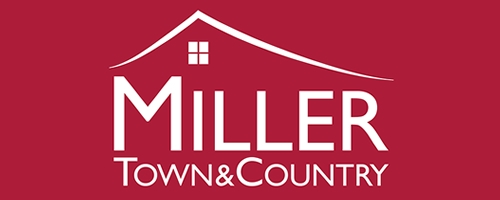7 Bedroom Farm House for Sale
Large Farmhouse and Holiday Let Business in Menheniot
Guide Price £1,350,000Large Farmhouse and Holiday Let Business in Menheniot
Guide Price £1,350,000
LIFESTYLE OPPORTUNITY! Characterful FARMHOUSE and HOLIDAY BARN BUSINESS with SWIMMING POOL and VIEWS across the countryside, complete with further potential for development set within the heart of Cornwall. The complex comprises a large farmhouse dating back to the 1820s, a one-bedroom annexe, four converted barn holiday lets, a games room / laundry and two further barns with potential to convert, STPP. The property includes gardens, outdoor pool with summer house-changing area and ample parking for both owners and guests. The property would be sold with the business website along with any future bookings.Menheniot is a picturesque village just 6 miles from the Cornish Coast with easy access to the whole of Cornwall, South Devon, Bodmin Moor and Dartmoor by car, as well as some beautiful countryside walks from your doorstep. The village has a shop, a pub, and a primary school, whilst nearby Liskeard has a train station, primary and secondary schools, and a larger range of shops.
FARMHOUSE
Ground Floor
Porch - 11' 9'' x 10' 2'' (3.58m x 3.10m)
Kitchen - 19' 2'' x 15' 6'' (5.84m x 4.72m)
Utility - 13' 3'' x 7' 9'' (4.04m x 2.36m)
Rear Porch - 7' 4'' x 9' 7'' (2.23m x 2.92m)
Lounge - 17' 8'' x 14' 6'' (5.38m x 4.42m)
Reception Room 2 - 30' 1'' x 13' 11'' (9.16m x 4.24m)
Conservatory - 15' 1'' x 15' 10'' (4.59m x 4.82m)
Shower Room - 8' 11'' x 4' 4'' (2.72m x 1.32m)
First Floor
Bedroom 1 - 17' 5'' x 14' 4'' (5.30m x 4.37m)
En-suite - 12' 8'' x 8' 5'' (3.86m x 2.56m)
Dressing Room - 10' 5'' x 11' 6'' (3.17m x 3.50m)
Bedroom 2 - 9' 7'' x 12' 7'' (2.92m x 3.83m)
Bedroom 3 - 8' 10'' x 14' 9'' (2.69m x 4.49m)
Bedroom 4 - 13' 0'' x 12' 7'' (3.96m x 3.83m)
Bedroom 5 - 10' 7'' x 14' 8'' (3.22m x 4.47m)
Office - 11' 0'' x 11' 11'' (3.35m x 3.63m)
Bathroom - 11' 0'' x 10' 2'' (3.35m x 3.10m)
Second Floor
Bedroom 6 - 20' 1'' x 14' 11'' (6.12m x 4.54m)
Bedroom 7 - 20' 0'' x 16' 6'' (L-Shaped) (6.09m x 5.03m)
GROUND FLOOR ANNEXE - 'THE NOOK'
Reception Room - 11' 0'' x 10' 0'' (3.35m x 3.05m)
Kitchen - 8' 1'' x 10' 4'' (2.46m x 3.15m)
Bedroom - 13' 1'' x 10' 4'' (3.98m x 3.15m)
Wet Room - 9' 3'' x 6' 8'' (2.82m x 2.03m)
More Information from this agent
This property is marketed by:

Miller Town & Country - Tavistock, Tavistock, PL19
Agent Statistics (Based on 291 Reviews) :
or Call: 01822 617243