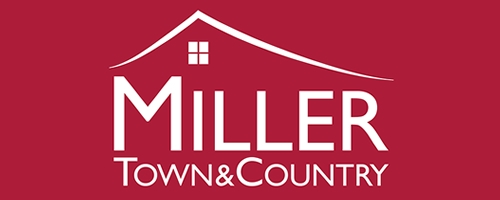4 Bedroom Detached House for Sale
Lamerton
Guide Price £500,000Sold STC
Lamerton
Guide Price £500,000
TUCKED AWAY IN A QUIET CUL-DE-SAC IN THE HEART OF THE VILLAGE OF LAMERTON SITS THIS WELL PRESENTED ARCHITECTURALLY DESIGNED FOUR-BEDROOM DETACHED HOME.You are initially welcomed into a large bright entrance hall. The kitchen is large with a dining room just off it, and potential to knock through to create one large open plan social space and still have a separate utility room. The dual aspect living room opens into a round conservatory with a pleasant outlook to the front and side, perfect for anyone with a love of houseplants. Upstairs are four spacious bedrooms, with the main bedroom offering an en-suite bathroom. Outside the garden runs around both sides of the house, is raised at the rear and is lawned with raised beds and borders. There is a large driveway with parking for multiple vehicles and access to a large double garage, room enough for tinkering with cars, or storage for bikes and outdoor equipment.Lamerton is a small village situated on the western fringes of Dartmoor National Park. There is a local primary school within walking distance of the property as well as a thriving village hall and a public house. There is a bus service giving access to the market town of Tavistock which offers many local amenities including Tavistock College and Mount Kelly public school.
GROUND FLOOR
ENTRANCE HALL - 8' 4'' x 17' 5'' (2.54m x 5.30m)
CLOAKROOM/WC - 7' 9'' x 4' 4'' (2.36m x 1.32m)
KITCHEN - 14' 5'' x 12' 3'' (4.39m x 3.73m)
DINING ROOM - 14' 2'' x 10' 7'' (4.31m x 3.22m)
UTILITY ROOM - 10' 10'' x 7' 9'' (3.30m x 2.36m)
LIVING ROOM - 15' 1'' x 20' 6'' (4.59m x 6.24m)
CONSERVATORY - 8' 5'' x 11' 5'' (2.56m x 3.48m)
FIRST FLOOR - 19' 10'' x 5' 0'' (6.04m x 1.52m)
LANDING - 19' 10'' x 5' 0'' (6.04m x 1.52m)
BEDROOM THREE - 12' 6'' x 9' 5'' (3.81m x 2.87m)
STORAGE AREA - 10' 9'' x 6' 9'' (3.27m x 2.06m) (Restricted Headroom)
BEDROOM TWO - 10' 6'' x 9' 5'' (3.20m x 2.87m)
BEDROOM ONE - 13' 3'' x 13' 4'' (4.04m x 4.06m)
EN SUITE BATHROOM/WC - 6' 9'' x 7' 2'' (2.06m x 2.18m)
BEDROOM FOUR - 10' 9'' x 10' 8'' (3.27m x 3.25m)
SHOWER ROOM - 7' 5'' x 7' 2'' (2.26m x 2.18m)
OUTSIDE
GARAGE - 19' 1'' x 18' 0'' (5.81m x 5.48m)
More Information from this agent
Energy Performance Certificates (EPCs)
This property is marketed by:

Miller Town & Country - Tavistock, Tavistock, PL19
Agent Statistics (Based on 291 Reviews) :
or Call: 01822 617243