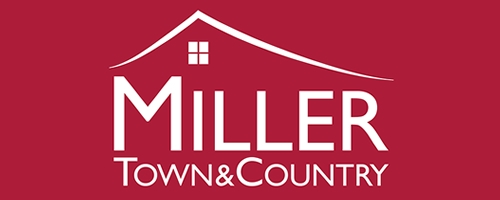4 Bedroom Semi-Detached House for Sale
Lamerton, Tavistock
Guide Price £359,950Sold STC
Lamerton, Tavistock
Guide Price £359,950
SITUATED WITHIN THE POPULAR COUNTRYSIDE VILLAGE OF LAMERTON, THIS IMMACULATE THREE/FOUR BEDROOM SEMI-DETACHED PROPERTY OFFERS MODERN FLEXIBLE ACCOMMODATION THROUGHOUT.There are big built-in storage cupboards in the hallway, natural light everywhere and a countryside picture out of every window. The ground floor, which has underfloor heating, flows nicely with a large entrance porch, a separate dual aspect living room and a modern kitchen/diner with direct access to the garden. Opposite the downstairs cloakroom is a further room that could be a good size fourth bedroom or a quiet study. Upstairs are three spacious bedrooms, the main serviced by a luxurious modern shower room with two sinks and a large shower cubicle, and an additional modern family bathroom with a bath and shower over.A step from the kitchen lead to a patio area overlooking the lawn, surrounded by mature beds and gravel areas perfect for pots. A path leads through the lawn to another patio seating area enabling you follow the sun during the day, and there is also a greenhouse and a shed too. There are fence boundaries, and a gate to allow access to the side.At the front is private parking for at least three cars.Lamerton is a pretty village about five-ten minutes' drive to Tavistock. There is a primary school and active village hall, as well as a local pub, and plenty of walks.
GROUND FLOOR
Porch - 4' 0'' x 7' 2'' (1.22m x 2.18m)
WC - 6' 8'' x 2' 10'' (2.03m x 0.86m)
Living Room - 19' 5'' x 10' 5'' (5.91m x 3.17m)
Kitchen - 14' 10'' x 10' 9'' (4.52m x 3.27m)
Bedroom 4/Study - 10' 4'' x 7' 4'' (3.15m x 2.23m)
FIRST FLOOR - 0' 0'' x 0' 0'' (0.00m x 0.00m)
Bedroom 3 - 10' 11'' x 8' 0'' (3.32m x 2.44m)
Bathroom - 6' 4'' x 6' 4'' (1.93m x 1.93m)
Main Bedroom - 13' 3'' x 10' 3'' (4.04m x 3.12m)
Ensuite - 10' 2'' x 5' 2'' (3.10m x 1.57m)
Bedroom 2 - 12' 6'' x 10' 4'' (3.81m x 3.15m)
More Information from this agent
This property is marketed by:

Miller Town & Country - Tavistock, Tavistock, PL19
Agent Statistics (Based on 291 Reviews) :
or Call: 01822 617243