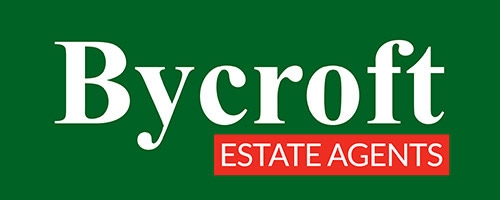4 Bedroom Detached House for Sale
Lakeside, Blundeston
£435,000Lakeside, Blundeston
£435,000
**Call us now to discuss all plots!** Plot 34 (1341 SQ FT) “YOXFORD”. A brand new home by reputable BADGER BUILDING and finished to an outstanding specification. A spacious 4 bedroom detached house with two reception rooms, fitted kitchen/diner, utility, bathroom, cloakroom and en suite to principal bedroom. Outside there is a block paviour double width driveway, detached garage and good sized south facing garden. These thoughtfully designed homes are built with care and attention to detail which makes them stand out from the others. HIGHLY ENERGY EFFICIENT!
Details - Brand new home by reputable BADGER BUILDING and finished to an outstanding specification. Plot 34 "Yoxford" 1341 sq ft a spacious 4 bedroom detached house with two reception rooms, fitted kitchen/diner, utility, bathroom, cloakroom and en suite to principal bedroom. Outside there is a block paviour double width driveway, detached garage and good sized south facing garden. These thoughtfully designed homes are built with care and attention to detail which makes them stand out from the others. HIGHLY ENERGY EFFECIENT! **CALL US NOW TO DISCUSS THIS OR ANY OTHER PLOTS AVAILABLE!**
Blundeston is a highly sought-after village, benefiting from open and picturesque countryside, the village sits 3.5 miles north-west of Lowestoft and 6 miles south of Great Yarmouth. Blundeston has a primary school, church, public house, village hall and a spacious children's play park and village green. Various supermarkets, secondary schools and local amenities can be found just a short distance outside of the village.
SPACIOUS HALLWAY stairs to first floor.
CLOAKROOM wc; wash hand basin; side window.
LOUNGE 17' 8" x 11' 8" (5.38m x 3.56m) window to front aspect; French doors to rear garden.
DINING ROOM 11' 2" x 11' 1" (3.4m x 3.38m) window to front aspect.
KITCHEN / DINER 17' 8" x 8' 4" (5.38m x 2.54m) fitted kitchen including oven, hob and extractor; space for fridge/freezer; window and French doors to rear garden; door into:
UTILITY ROOM worktop with space and plumbing for washing machine and tumble dryer; side door.
FIRST FLOOR LANDING window to front aspect.
BEDROOM 1 11' 10" x 11' 5" (3.61m x 3.48m) window to rear aspect; radiator; storage cupboard; door to:
EN SUITE shower cubicle; wc; wash hand basin; rear window; heated towel rail.
BEDROOM 2 11' 2" x 10' 1" (3.4m x 3.07m) window to rear aspect; radiator.
BEDROOM 3 11' 2" x 11' 1" (3.4m x 3.38m) window to front aspect; radiator.
BEDROOM 4 8' 6" x 7' 1" (2.59m x 2.16m) window to front aspect; radiator.
BATHROOM bath; wc; wash hand basin; side window; heated towel rail.
OUTSIDE Front garden with double width brick weave driveway and detached single garage. Enclosed south facing rear garden with paved pathways & patio.
VIEWINGS Strictly by appointment with the selling agents, BYCROFT ESTATE AGENTS, tel: 01493 664000.
COUNCIL TAX The property is awaiting the council tax banding.
DISCLAIMER While we endeavour to make our sales particulars fair, accurate and reliable, they are only a general guide to the property and, accordingly, if there is any point which is of particular importance to you, please contact the office and we will be pleased to check the position for you, especially if you are contemplating travelling some distance to view the property.
The approximate room sizes are only intended as general guidance. You must verify the dimensions carefully before ordering carpets or any built-in furniture.
Any references to garden sizes are approximate and subject to confirmation by a measured survey. A prospective purchaser is advised to arrange for their own land survey to be carried out.
Please note we have not tested the services or any of the equipment or appliances in this property, accordingly we strongly advise prospective buyers to commission their own survey or service reports before finalizing their offer to purchase.
THESE PARTICULARS ARE ISSUED IN GOOD FAITH BUT DO NOT CONSTITUTE REPRESENTATIONS OF FACT OR FORM PART OF ANY OFFER OR CONTRACT. THE MATTERS REFERRED TO IN THESE PARTICULARS SHOULD BE INDEPENDENTLY VERIFIED BY PROSPECTIVE BUYERS.
More Information from this agent
This property is marketed by:

Bycroft - Great Yarmouth, Great Yarmouth, NR30
Agent Statistics (Based on 336 Reviews) :
or Call: 01493 844484