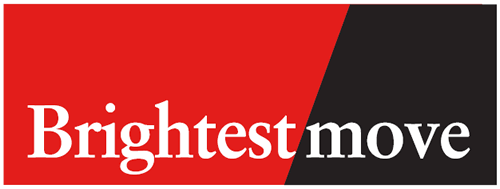3 Bedroom End of Terrace House for Sale
Knowle End, Woolavington
£199,000Knowle End, Woolavington
£199,000
Spacious three bedroom end terraced house in the popular village of Woolavington in need of updating throughout with the benefit of a south facing garden. This property benefits from no onward chain.
Details - FULL DESCRIPTION Brightestmove are delighted to offer for sale this spacious end terraced house which is situated in a tucked away position in the Lower Polden Hills village of Woolavington.
The double glazed three bedroom home is warmed by electric storage radiators and heaters and is now in need of updating throughout.
The porch provides access to a spacious hallway with access to the living room, kitchen/diner, ground floor WC and utility room with sun lounge off which leads onto the south facing garden.
Upstairs there are three bedrooms and a family bathroom.
Please note there is no parking at the property but there is unrestricted parking approximately 40 metres away.
The village of Woolavington offers a range of amenities including Church, village shops including Co-Op convenience store, primary school, pharmacy and medical centre.
For more information or an appointment to view please contact the vendors sole agents.
ENTRANCE Via double glazed door to:
ENTRANCE PORCH Dual aspect double glazed windows, obscure multi paned glazed doors to:
ENTRANCE HALLWAY Wood effect flooring, storage radiator, staircase rising to first floor, airing cupboard and access to living room, utility room, ground floor WC and kitchen/diner.
LIVING ROOM 16' x 11' 10" (4.88m x 3.61m) Front aspect double glazed window. Feature fireplace, storage radiator.
UTILITY ROOM Built in storage, rear aspect double glazed door to sun lounge.
GROUND FLOOR WC Obscure rear aspect double glazed window. Low level WC, part tiled walls.
KITCHEN/DINER 10' 08" x 10' (3.25m x 3.05m) Rear aspect double glazed window. Fitted with a range of matching wall, base and drawer units with stainless steel sink and drainer unit inset. Space and point for electric cooker.
SUN LOUNGE Of timber and Perspex construction with wooden stable doors leading into garden.
LANDING Rear aspect double glazed window on half landing, storage cupboard, loft hatch and access to:
BEDROOM ONE 13' x 10' (3.96m x 3.05m) (Excluding door recess) Front aspect double glazed window, storage radiator, built in wardrobe to recess.
BEDROOM TWO 12' 08" x 8' 08" (3.86m x 2.64m) Rear aspect double glazed window, storage radiator.
BEDROOM THREE 9' x 7' 03" (2.74m x 2.21m) Front aspect double glazed window, electric radiator.
BATHROOM 7' 01" x 7' (2.16m x 2.13m) (Including storage cupboard) Obscure rear aspect double glazed window. Fitted with a three piece white suite comprising panelled bath and chrome telephone style tap with shower attachment. Pedestal wash hand basin, close coupled WC, part tiled walls, wood effect flooring, wall mounted electric fan heater.
EXTERIOR
FRONT GARDEN Accessed via shared pathways. Predominantly enclosed and walled garden which is laid to shingle with maturing shrubs inset.
REAR GARDEN Enclosed predominantly by panel fencing and south facing. Predominantly paved with shingled surrounds and sectioned shingled area in front of kitchen access via wrought iron pedestrian gate. Outside tap, wooden garden shed to remain. Rear pedestrian access via timber gate.
SERVICES Mains electricity, water and drainage.
HEATING Electric heating.
TENURE Freehold.
COUNCIL TAX BAND B
More Information from this agent
This property is marketed by:

Brightestmove Estate & Letting Agents - Bridgwater, Bridgwater, TA6
Agent Statistics (Based on 162 Reviews) :
or Call: 01278 420444