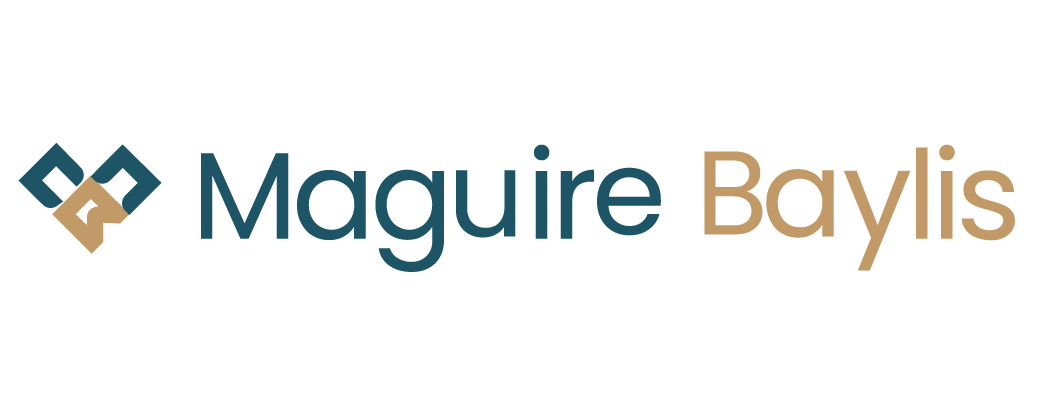3 Bedroom Terraced House for Sale
Kingsdown Way, Hayes, Bromley, BR2
£525,000Sold STC
Kingsdown Way, Hayes, Bromley, BR2
£525,000
Guide Price: ?525,000 - ?550,000. Maguire Baylis are delighted to present to the market this three bedroom terraced house located in an attractive, tree-lined residential road, conveniently located close to Pickhurst Primary school and Ravensbourne Secondary Schools, and within walking distance to Hayes High Street providing an array of shops, plus well-regarded restaurants, and the station.
Internally, the property provides well proportioned accommodation which comprises a hall, living room, separate dining room, fitted kitchen with integrated appliances,. There is also a useful study room to the ground floor which is could be used as a fourth bedroom. Upstairs, there are the three bedrooms - two doubles plus a single bedroom - plus the modern bathroom and separate WC.
Outside, the house is set on a good sized plot with a long 90' rear garden offering a sunny south-easterly aspect and backing onto allotments. To the front, there is a driveway providing off street parking.
Kingsdown Way is also within easy reach of Bromley town centre which boasts a great range of amenities including The Glades retail centre and Bromley South station with fast and direct trains to central London.
Covered Porch - Outside light.
Hallway - Part glazed front door and window to front; stairs to first floor.
Lounge - 3.78m x 3.35m (12'5 x 11') - Double glazed window to front; radiator; recessed fireplace. Door opening to:
Dining Room - 3.78m x 2.39m (12'5 x 7'10) - Secondary glazed window to rear; fitted dresser unit; radiator; door opening to:
Kitchen - 3.20m (plus recess 0.61m) x 2.92m (10'6 (plus rece - Double glazed window plus part glazed door to rear; Fitted with a range of Shaker style wall and base units with solid wood worktops to two walls; inset stainless steel sink unit; built-in electric hob with extractor hood over; electric oven and built-in microwave and plate warmer; fridge & freezer; washing machine included; radiator.
Study/Bedroom 4 - 2.82m x 2.21m (9'3 x 7'3) - Double glazed window to front; wood effect flooring; radiator.
Lean-To Conservatory - 1.93m x 1.93m (6'4 x 6'4) - Windows to three sides; door to side.
First Floor Landing - Double glazed window to rear; built-in airing cupboard with hot water cylinder; access to ft space (loft boarded for storage, with loft ladder and light).
Bedroom 1 - 3.81m x 2.77m (plus door recess) (12'6 x 9'1 (plus - Two double glazed window to front; wood effect flooring; radiator.
Bedroom 2 - 3.48m x 2.24m (11'5 x 7'4) - Double window to front; wood effect flooring; radiator.,
Bedroom 3 - 3.05m x 2.77m (10' x 9'1) - Double glazed window to rear; wood effect flooring.
Bathroom - A modern and well-appointed bathroom comprising panelled bath with built-in electric shower over and glass shower screen; fitted wash basin with storage under; heated towel rail; fully tiled walls; tiled flooring; double glazed window to rear.
Separate Wc - Double glazed window to rear; WC; tiled flooring.
Garden - approx 27.43m (approx 90') - The rear garden is mainly laid to lawn and provides a sunny south-easterly aspect and backing onto allotments. Paved patio area; timber shed; outside tap.
Council Tax - London Borough of Bromley - Band D
More Information from this agent
This property is marketed by:

Maguire Baylis - Bromley, Bromley, BR2
Agent Statistics (Based on 440 Reviews) :
or Call: 020 8464 9952