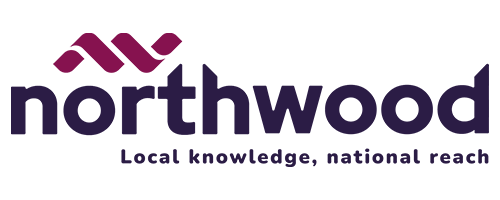3 Bedroom End of Terrace House for Sale
King Edward Road, Thorne, Doncaster, DN8 4BS
Offers in Excess of £180,000Sold STC
King Edward Road, Thorne, Doncaster, DN8 4BS
Offers in Excess of £180,000
Northwood Thorne are extremely proud to present to the market this stunning three bedroom end terrace property located a short walk from the town centre.? ? The downstairs? boasts a living room with a beautiful large bay window and period fire place,? dining room again with a feature fireplace in keeping with the type of the property, a kitchen with separate utility area and a downstairs bathroom.? Upstairs consists of two double bedrooms, one with built in wardrobes, a shower room (please note this has not yet been completed) and stairs going up to the top floor and a further double bedroom with dormer window to the front of the property.? ?The fully enclosed rear garden has two separate patio areas, artificial grassed area, summer house and pergola.? ? The front of the property is block paved with? parking space for two cars.? ? ?This home? is a must see so call our Thorne Office now to arrange a viewing!
?
Disclaimer These details are intended to give a fair description only and their accuracy cannot be guaranteed nor are any floor plans (if included) exactly to scale. These details do not constitute part of any offer or contract and are not to be relied upon as statements of representation or fact. Intended purchasers are advised to recheck all measurements before committing to any expense and to verify the legal title of the property from their legal representative. Any contents shown in the images contained within these particulars will not be included in the sale unless otherwise stated or following individual negotiations with the vendor. Northwood have not tested any apparatus, equipment, fixtures or services so cannot confirm that they are in working order and the property is sold on this basis.
?
Council tax band: B, Tenure: Freehold, EPC rating: DEnergy Performance Certificates (EPCs)
This property is marketed by:

Northwood - Thorne, Doncaster, DN8
Agent Statistics (Based on 195 Reviews) :
or Call: 01405 814 999