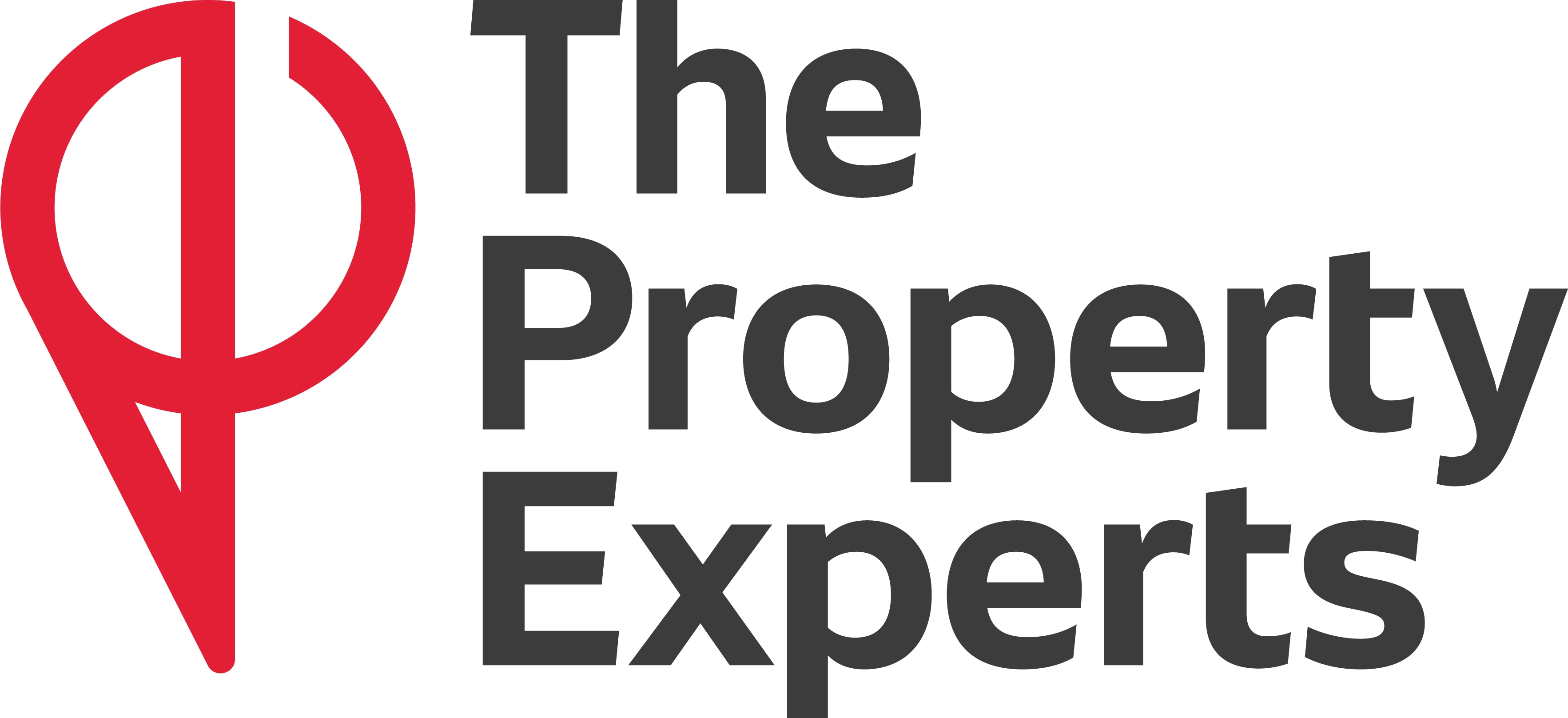3 Bedroom Property for Sale
Kensington Close, Thornton Park Gate, Northampton
Offers Over £300,000Sold STC
Kensington Close, Thornton Park Gate, Northampton
Offers Over £300,000
************ 360 VIRTUAL TOUR & DOLLHOUSE FLOORPLAN *************
I am delighted to offer for sale this Beautiful three bedroom semi-detached home within the heart of Kingsthorpe. Built in 2016 by Mulberry Developments, the home comprises of lounge with French doors to garden, kitchen/dining room with French doors to garden and w/c to the ground floor. To the first floor there are three double bedrooms, family bathroom and an en-suite to the master bedroom. Outside benefits from a front garden, a driveway for 2 cars, single garage to the side and a beautifully landscaped rear garden. The area benefits from several leisure facilities and parks including Thornton Park, local Supermarkets Waitrose, Aldi & Asda, a number of golf courses and the local train station is 1.4 miles from the property.
Hall - Hallway is tiled with Porcelanosa tiles and 4 panel ladder-style doors leading to the Lounge, Kitchen/Diner, downstairs W/C. Stairs to first floor landing.
W.C. - Tiled floor with wash basin and w/c..
Living Room - 5.69m x 3.00m (18'8 x 9'10) - Bay window to the front and french doors to the rear leading on to the patio and rear garden.. Telephone and cable TV points.
Kitchen/Dining Room - 5.69m x 3.00m (18'8 x 9'10) - Fitted kitchen with Wall and base units. Integrated Bosch appliances: Fridge Freezer, Washer/Dryer, Dishwasher, Single oven and gas Hob with cooker hood. Glass splash backs with chrome plug and light switch fascia's. Porcelanosa tiles throughout the kitchen/diner. French doors leading to rear patio & garden.
First Floor Landing - A good sized landing with 4 panel ladder-style doors leading to three bedrooms and the family bathroom.
Bedroom One - 4.83m x 3.00m (15'10 x 9'10) - A large double bedroom with to built-in wardrobes, double glazed window to rear aspect, telephone & cable TV points and 4 panel ladder-style door leading to the en-suite.
En-Suite - 3.00m x 0.76m (9'10 x 2'6) - Consists of shower cubical tiled from base to ceiling, wash basin and w/c.
Bedroom Two - 2.97m x 1.91m (9'9 x 6'3) - Cable TV points and double glazed window to front aspect. Space for wardrobe.
Bedroom Three - 2.97m x 2.01m (9'9 x 6'7) - Doubled glazed window to the rear aspect and built-in wardrobe.
Rear Garden - A beautiful landscaped garden, with a large patio area, a decked pergola and side gate to driveway and garage.
Agents Note - All measurements are approximate and quoted in metric with imperial equivalents and for general guidance only and whilst every attempt has been made to ensure accuracy, they must not be relied on. The fixtures, fittings and appliances referred to have not been tested and therefore no guarantee can be given that they are in working order. Internal photographs are reproduced for general information and it must not be inferred that any item shown is included with the property. All images and floorplans representing this property both online and offline by Newman Sales and Lettings are the copyright of Newman Sales and Lettings, and must not be duplicated without our expressed prior permissions. Free valuations available - contact Newman Estate Agents.
More Information from this agent
This property is marketed by:

The Property Experts - Head Office, Rugby, CV21
Agent Statistics (Based on 543 Reviews) :
(0)
or Call: 01788 820000(s) / 01788 820028(l)