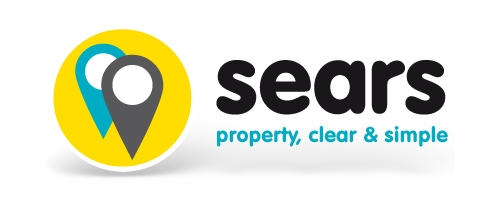2 Bedroom Apartment to Rent
Kelvin Gate, Town Centre tenancy info
£300 pw | £1300 pcmLet Agreed
Kelvin Gate, Town Centre tenancy info
£300 pw | £1300 pcm
** TOWN CENTRE LOCATION ** Located within walking distance of Bracknell town centre and mainline railway station is this two double bedroom fourth floor apartment. The property is built to a unique design with more windows than usual making the property considerably more light and airy than usual. The master bedroom benefits from an en-suite shower room and off of the living room you will also find a larger than average South facing balcony. To further benefit the home it is offered to the market with one allocated parking space and is available 22nd November 2024 on an unfurnished basis.
Holding Deposit is: ?300
Five Week Deposit: ?1500
Council Tax Band: C - ?1,836.47 (2024 to 2025)
EPC Band: C
Redress scheme provided by: Property Mark (M0212823)
Client Money Protection provided by: Property Mark (C0123246)
Entrance Hall
Doors to living room, bedrooms and bathroom, telephone entry system, tile effect flooring.
Living Room - 17'0" (5.18m) x 13'1" (3.99m)
Rear elevation double glazed window, double glazed French doors to patio, TV point, tile effect flooring, wall mounted heater.
Kitchen - 8'2" (2.49m) x 7'6" (2.29m)
Rear elevation double glazed window, a range of eye and base level units with rolled edge work surfaces, one and a half bowl stainless steel sink and drainer with mixer tap over, integrated oven with four ring hob and extractor hood over, washing machine, space for upright fridge/freezer, part tiled walls, tile effect flooring.
Master Bedroom - 12'9" (3.89m) x 8'6" (2.59m)
Side elevation double glazed window, TV point, tile effect flooring, wall mounted heater.
En-Suite Shower Room
Rear elevation double glazed frosted window, shower cubicle, low level WC, wall mounted sink with mixer tap over, part tiled walls, tile effect flooring.
Bedroom Two - 9'3" (2.82m) x 9'2" (2.79m)
Side elevation double glazed window, TV point, tile effect flooring, wall mounted heater.
Bathroom
Panel enclosed bath with mixer tap and shower attachment over, low level WC, wall mounted sink with mixer tap over, airing cupboard with hot water tank and shelving, part tiled walls, tile effect flooring.
Outside
The property benefits from a South facing balcony and one allocated parking space.
Notice
All photographs are provided for guidance only.
Redress scheme provided by: Property Mark (M0212823)
Client Money Protection provided by: Property Mark (C0123246)
Utilities
Electric: Mains Supply
Gas: None
Water: Mains Supply
Sewerage: Mains Supply
Broadband: FTTC
Telephone: None
Other Items
Heating: Electric Storage Heaters
Garden/Outside Space: Yes
Parking: Yes
Garage: No
More Information from this agent
This property is marketed by:

Sears Property - Bracknell, Bracknell, RG12
Agent Statistics (Based on 1997 Reviews) :
or Call: 01344 481111