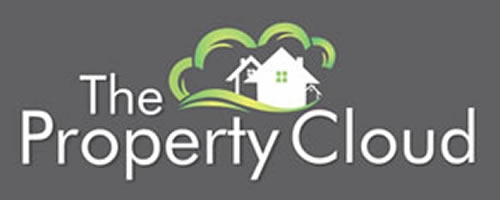4 Bedroom Semi-Detached House for Sale
Kellaway Road, Chatham
Guide Price £260,000Sold STC
Kellaway Road, Chatham
Guide Price £260,000
GUIDE PRICE - ?260,000 - ?280,000. The Property Cloud are pleased to offer to the market this extended four bedroom Ex-Naval house located within close proximity to Walderslade Village, sought after schooling & the M2. The property in our opinion is offered in excellent condition throughout and provides a vast amount of living space, whilst also providing a wealth of versatility. Comprising of entrance porch leading to hallway, large through lounge that opens onto the dining room, kitchen/breakfast room with doorway to the extension which provides an opportunity for an annex, play room or even a home office space, ground floor modern shower room & conservatory that can all be completely secluded from the main house if needed. The first floor provides three well sized bedrooms & family bathroom. To the rear is a lovely sized garden that backs onto Woodland, providing a spacious and private area to socialise and for the kids to play. Additional benefits include off road parking for several vehicles, double glazing & gas fired central heating. Viewings come highly recommended to fully appreciate all that is on offer.
Entrance Porch - 1.35m x 2.13m (4'5 x 7'9) - Tiled flooring. Double glazed window to front. Double glazed door to front. Door to entrance hall.
Entrance Hall - Laminate flooring. Radiator. Under stair storage cupboard. Cupboard housing electric meter. Stair case. Double doors to Lounge. Doorway to Kitchen/Breakfast Room.
Lounge - 6.45m x 4.27m (21'2 x 14'4) - Laminate flooring. Double glazed window to rear. Radiator. TV aerial point. Electric feature fireplace with surround. Open to dining room.
Dining Room - 3.40m x 2.44m (11'2 x 8'9) - Laminate flooring. Double glazed windows to rear. Double glazed door to garden. Radiator. Open to Lounge. Plain ceiling. Recessed spotlights.
Kitchen/Breakfast Room - 3.73m x 5.18m (12'3 x 17'5) - Laminate flooring. Double glazed window to front. Radiator. Matching range of wall and base units with work top over. Stainless steel sink unit with mixer tap and drainer. Spaces for fridge, freezer, washing machine & cooker. Stable door to Lobby leading to Shower Room, Bedroom Four & Conservatory.
Lobby - Tiled flooring. Radiator. Double glazed doors to front & rear. Doors to:
Shower Room - 1.98m x 2.44m (6'6 x 8'2) - Tiled flooring. Frosted double glazed window to front. Heated towel rail. Shower cubicle. Low level WC. Pedestal wash hand basin with mixer tap. Local tiling.
Bedroom Four - 3.40m x 2.46m (11'2 x 8'11) - Laminate flooring. Double glazed sliding doors to Conservatory. Radiator. Cupboard.
Conservatory - 2.59m x 2.13m (8'6 x 7'4) - Tiled flooring. Double glazed windows surround. Double glazed door to garden.
Landing - Carpet. Double glazed window to front. Storage cupboard. Access to loft.
Master Bedroom - 4.19m into recess x 3.35m (13'9 into recess x 11'2 - Laminate flooring. Double glazed window to rear. Radiator.
Bedroom Two - 3.51m x 3.05m (11'6 x 10'2) - Laminate flooring. Double glazed window to rear. Radiator. Cupboard space.
Bedroom Three - 2.74m x 2.51m at widest point (9' x 8'3 at widest - Laminate flooring. Double glazed window to front. Radiator.
Bathroom - 2.67m x 1.63m at widest point (8'9 x 5'4 at widest - Vinyl flooring. Two frosted double glazed windows to front. Radiator. Panelled bath with electric power shower over. Pedestal wash hand basin with mixer tap. Low level WC. Fully tiled walls.
Garden - 19.81m x 13.72m at widest point (65' x 45 at wides - Patio area. Mainly laid to lawn. Two external taps. Side access. Rear access to woodland.
Front - Off road parking for several vehicles.
Additional Information - Council Tax - Medway Council - Band C - Local authority reference number 0411204000.
Walderslade Village is located within approximately 0.7 Miles providing an array of shops & businesses including a Co-operative.
Schools
Lordswood School - 0.4 Miles.
Walderslade Primary School - 0.5 Miles.
St Benedicts R C Primary School - 0.8 Miles.
St Thomas More R C Primary School - 1.2 Miles.
Greenacre School & Sports Academy - 1.4 Miles.
Walderslade Girls School - 1.6 Miles.
Commuting
M2 for London & Canterbury - 2.3 Miles.
Disclaimer - Please Note: All measurements are approximate and are taken at the widest points. They should not be used for the purchase of furnishings or floor coverings. Please also note that The-Property-Cloud.co.uk have not tried or tested any appliances or services. These particulars do not form part of any contract and are for general guidance only. We would strongly recommend that the information which we provide about the property, including distances, is verified by yourselves upon inspection and also by your solicitor before legal commitment to the purchase.
More Information from this agent
This property is marketed by:

The Property Cloud - Bexleyheath, Bexleyheath, DA7
Agent Statistics (Based on 323 Reviews) :
or Call: 02089355256