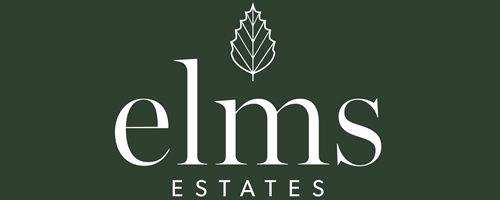2 Bedroom Flat for Sale
Keeling House, Claredale Street, London
£900,000Keeling House, Claredale Street, London
£900,000
GUIDE PRICE ?900,000 - ?950,000 Elms Estates are delighted to be able to offer to the market For Sale this Amazing Two Bedroom Apartment arranged over the top three floors with its own roof terrace with the most amazing views over London.
Keeling House, built in the 1950s and designed by the renowned Architect - Denys Lasdun on the former site of The Mullord Brothers printing press. The building has since been updated by Award Winning Architects Munkenbeck + Marshall back in 2001. The site was given a Grade II Listed status in 1993. The building benefits from a communal courtyard with two prominent water features, secure cycle storage as well as gated car parking.
The Property is located within walking distance of Bethnal Green Tube Station while also benefitting hugely from the many small Green Spaces and Victoria Park being just a short walk away. Columbia Road Flower Market will make for wonderful lazy Sunday morning strolls while the vibrant Broadway Market is within easy reach offering and array of shops and dining experiences. This property really is set within the Heart of the East End with easy access to all of the Restaurants, Bars, Shops, Markets, Gyms, Parks, Galleries and Museums this Exciting Area has on offer.
Internally the apartment is arranged over three floors comprising of a large open plan reception/kitchen area with high ceilings, Master bedroom with access to its own balcony and a further second double bedroom with built in storage and Modern shower room. On the top floor there is a sunroom which gives you access to a wrap around roof terrace with amazing views across London and beyond.
Keeling House really does offer a unique and rare opportunity to purchase one of the top floor apartments of an iconic building. An early internal inspection is highly recommended in order to avoid disappointment.
For more information or to arrange a viewing please do not hesitate to call in and speak with one of our property consultants.
Reception/Kitchen - 6.2 x 5.8 (20'4" x 19'0") -
Bedroom One - 3.5 x 3.0 (11'5" x 9'10") -
Balcony -
Bedroom Two - 3.9 x 2.7 (12'9" x 8'10") -
Shower Room -
Sunroom -
Roof Terrace -
Material Information - Tenure: Leasehold
Length Of Lease: Approx 974 Years remaining
Annual Ground Rent: ?200.00 Per year
Annual Service Charge: ?13,044.74 Per Year
Council Tax Band: G
More Information from this agent
This property is marketed by:

Elms Estates - Bethnal Green, London, E2
Agent Statistics (Based on 81 Reviews) :
or Call: 0207 729 5665