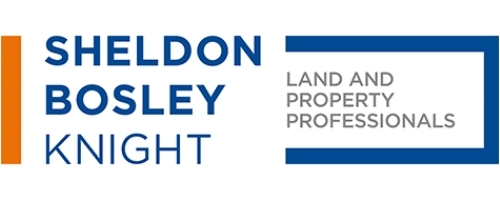2 Bedroom Apartment to Rent
Jury Street, Warwick tenancy info
£312 pw | £1350 pcmLet Agreed
Jury Street, Warwick tenancy info
£312 pw | £1350 pcm
*** AVAILABLE EARLY/MID NOVEMBER *** This wonderfully appointed two-bedroom ground floor apartment is positioned close to Warwick Castle, Warwick town centre and the River Avon.
The accommodation comprises in brief - Entrance hall, good sized bathroom with full suite including shower over bath, spacious open plan living room/kitchen with range of integrated appliances including fridge/freezer and utility cupboard (which houses the washing machine), well-proportioned main bedroom with ensuite shower room and built in wardrobes, further bedroom with fitted storage and patio providing access to the communal courtyard area.
Warwick has a variety of shopping, caf?s, restaurants and recreational facilities, there are regular trains from nearby Warwick Station, and from Warwick Parkway and Leamington Spa to London Marylebone. The motorway network is easily accessible with junction 15 of the M40 a few miles to the south of the town.
With an allocated car parking space, positioned directly to the rear of the building and accessed from Castle Lane through secure electrically operated security gates this property is offered Part-furnished. Energy Rating C. Council Tax Band D. (SORRY NO PETS ALLOWED)
Important Information About Tenancy Costs - A refundable holding deposit is required to secure this property equal to one weeks rent, the full deposit payable is a maximum of 5 weeks rent.
Information regarding tenant fees is available on our website. If you have any questions please contact the office directly
Online Viewings - Please note due to high volumes of viewing requests, all applicants are required to view the property in person prior to completing an application on the property. An online viewing is for visualisation purposes only and is not a substitute for an in-person viewing.
Open Plan Living Room/Kitchen - 6.92 x 5.02 (22'8" x 16'5") -
Bedroom One - 4.35 x 3.97 (14'3" x 13'0") -
Ensuite Shower Room -
Bedroom Two - 3.85 x 2.83 (12'7" x 9'3") -
Bathroom -
More Information from this agent
This property is marketed by:

Sheldon Bosley Knight - Leamington Spa, Leamington Spa, CV32
Agent Statistics (Based on 347 Reviews) :
or Call: 01926 430555