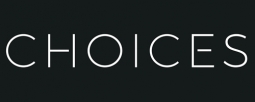3 Bedroom Terraced House for Sale
Jewel Walk, Bewbush, CRAWLEY, West Sussex, RH11
Offers in Excess of £290,000Sold STC
Jewel Walk, Bewbush, CRAWLEY, West Sussex, RH11
Offers in Excess of £290,000
Choices are delighted to welcome this three bedroom terraced house in a popular part of Bewbush, offered with no onward chain. The property comprises: fitted kitchen/dining room with appliances, a good sized reception room which offers plenty of space for the whole family to enjoy a relaxing evening and a cloakroom. Views and access to the large rear garden can be found to the rear of the property. Upstairs you can find two large double bedrooms, one with fitted wardrobe space, a third bedroom and a family bathroom.
Externally the property boasts a front lawn leading to the property and a large rear garden, perfect for dogs and kids to enjoy all the space on offer. Parking on road can be found easily just outside the property.
Location wise the property is perfectly situated in a central area, close to all key amenities. Ifield Train station is a short 4 minute drive away to get to primary locations such as London and Brighton. As well as Secondary schools such as Holy Trinity and Ifield Community College being under a 5 minute drive away also. Gossops Green parade is a 14 minute walk away or a 2 minute drive.
Call today to fully appreciate what this property has to offer. EPC Rating C.
*NO CHAIN
*Three bedroom terraced house
*Fitted kitchen/dining room
*Freehold
*Front and rear gardens
*Easy reach of Ifield train station with links to London and Brighton
*Good selection of local schools including Ifield Community College and Holy Trinity
*Buyers Commission May Be Required
Porch Door to;
Entrance Hall Stairs rising to the first floor. Doors to;
Reception Room 13' x 11'5" (3.96m x 3.48m).
Dining Room/Kitchen 17'9" x 9'10" (5.4m x 3m).
Cloakroom
First Floor Landing Doors to;
Bedroom 14'9" x 11'7" (4.5m x 3.53m).
Bedroom 11'9" x 11'8" (3.58m x 3.56m).
Bedroom 8'8" x 8'8" (2.64m x 2.64m).
Bathroom
Front Garden 13' (3.96m).
Rear Garden 33' (10.06m).
Tenure Freehold.
Council Tax Band C.
Buyers Commission May Be Required* Full details available upon request. *This property is being marketed by Choices on behalf of the seller on the basis that the buyer pays our fee of between 2.4% incl VAT and 3.6% incl VAT of the net purchase price. Unless otherwise agreed offers will therefore be submitted to the seller net of our fee.
More Information from this agent
This property is marketed by:

Choices - Crawley, Crawley, RH10
Agent Statistics (Based on 630 Reviews) :
or Call: 01293 611002