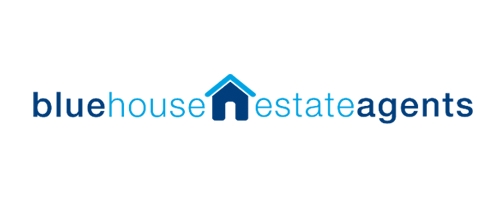3 Bedroom Semi-Detached House for Sale
Ively Road, Farnborough, Hampshire, GU14 0JP
£395,000Sold STC
Ively Road, Farnborough, Hampshire, GU14 0JP
£395,000
Blue House are please to bring to the market this well presented three bedroom semi detached property backing onto fields, situated in a quite Cul de Sac. The property has been well maintained and updated by the current owners. The property has been extended to offer separate WC, workshop to the rear of the garage leading onto a separate utility room.
Entrance Hall
Door onto lounge, kitchen, garage and WC, stairs to first floor landing, under stairs storage cupboard, thermostatic heating controls, radiator, smoke alarm.
Lounge
Door onto dining room, front aspect double glazed window, TV and telephone point, feature gas fireplace with wood mantel, double radiator.
WC
Low level WC, wall mounted sink with splash back tiling, front aspect frosted double glazed window, radiator.
Kitchen
Refitted kitchen with range of wall and base level units and roll top work surfaces, Gas oven and grill, four ring gas hob with overhead extractor fan, one and half porcelain sink with hot and cold taps and splash back tiling, rear aspect double glazed window, opening onto dining room, built in fridge and freezer, dishwasher.
Dining Room
Glazed door onto lounge, sliding door onto conservatory, radiator.
Conservatory
Tiled floor, French glazed door onto garden, radiator.
Workshop
Door onto utility room, door onto garden, range of power and lighting.
Utility Room
Range of wall and base level unit with worktops, rear aspect window, single sink with drainer unit, space and plumbing for washing machine, space and vent for tumble dryer.
Landing
Door onto bedrooms one to three, door onto bathroom, smoke alarm, side aspect double glazed window, access to loft.
Bedroom 1
Front aspect window, radiator, built in wardrobes with mirror fronted doors, TV point.
Bedroom 2
Rear aspect double glazed window, radiator.
Bedroom 3
Currently being used as a study, front aspect double glazed window, radiator, telephone point, over stairs cupboard.
Bathroom
Three piece suite comprising of low level WC, vanity unit incorporating sink with hot and cold taps and splash back tiling, dual aspect double glazed frosted windows, door onto airing cupboard housing hot water cylinder with range of shelving, double shower cubicle with floor to ceiling tiling and wall mounted pumped shower.
Front
Driveway parking for two cars, access to garage, outside light, mainly laid to lawn with surround shrubs and borders, double glazed door onto entrance hall.
Rear Garden
Large patio area, mainly laid to lawn range of mature shrubs and borders, panel enclosed fence, large shed, doors onto conservatory and workshop, lighting, gate onto fields.
Garage
Up and over door power and lighting, door onto entrance hall, door onto workshop.
This property is marketed by:

Blue House Estate Agents Ltd - Bagshot, Bagshot, GU19
Agent Statistics (Based on 98 Reviews) :
or Call: 01276 427427