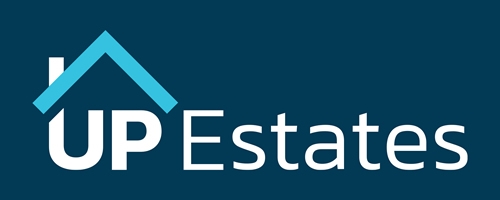4 Bedroom Terraced House for Sale
INCREDIBLE VALUE FOR MONEY - Victorian Terrace, Queens Road, Hinckley
£235,000Sold STC
INCREDIBLE VALUE FOR MONEY - Victorian Terrace, Queens Road, Hinckley
£235,000
**SUPERB VALUE FOR MONEY CIRCA 1,100 sq ft- READY TO MOVE INTO - THREE STOREY VICTORIAN TERRACE ACCOMODATION - FOUR BEDROOMS - TWO BATHROOMS - TWO RECEPTION ROOMS** Location, location, location...very amenable location, nearby to Hinckley town centre, train station and backing onto Queens Park. If you are looking for family living, in an affordable price range, then this is the home for you. There are a host of features throughout, including rear lounge with log burner, garden room/"man cave" to garden and bathrooms on both the first and second floor. CHECK OUT THE FLOORPLAN to appreciate the accommodation on offer, and give us a call to discuss arranging your viewing asap.
Property Layout Overview - Upon entering the property through the composite front door you will arrive in the lounge. There is a large bay window to the front flooding the room with natural light. There is laminate wood effect flooring and an opening through to the dining room
The dining room adjoins the kitchen and provides great space for dining or entertaining. There is a useful under stairs storage cupboard, staircase to the first floor and a window overlooking the rear garden.
The kitchen is fitted with a range of shaker style wall and base units and comes complete with a range style cooker. There is a worktop sitting opposite a window onto the rear. There is space for a fridge freezer, tiled flooring and a door onto the rear. To the back of the kitchen there is a door which leads to further open yet separate kitchen space, which leads to a useful utility room where there is a space for a washing machine and WC if desired.
To the first floor is a landing with doors leading to:
Bedroom one is to the front of the property and is a spacious double room with a window to the front, ample furniture space, a feature cast iron fireplace and a built in cupboard.
Bedroom four has a window to the rear, a cast iron feature fireplace and carpet floor covering.
The bathroom has both a bath and double shower cubical, wash basin and a W.C. There are part tiled walls, tiled flooring and a window to the rear.
To the second floor is the landing with doors leading to:
Bedroom two is a similar size to bedroom one below, offering a fantastic spacious room with a window to the front.
Bedroom three is also a double room with a Velux roof window to the rear.
There is a bathroom serving the second floor which comprises of a bath, wash basin and a W.C. A window overlooks the park to the rear.
To the front there is wrought iron railings with a gate leading to the front door. Access to the right hand side leads onto the rear garden. There is a yard area which then leads into a lawned garden and there are mature tree and shrub borders, and a home-made garden pub build which could also be used as a store. A gate leads out onto the park which is fantastic for families with children or pets.
Important Note To Purchasers - Intending purchasers will be asked to produce identification documentation for Anti Money Laundering Regulations at a later stage and we would ask for your co-operation in order that there will be no delay in agreeing the sale.
We endeavour to make our sales particulars accurate and reliable, however, they do not constitute or form part of an offer or any contract and none is to be relied upon as statements of representation or fact. Any services, systems and appliances listed in this specification have not been tested by us and no guarantee as to their operating ability or efficiency is given.
All measurements have been taken as a guide to prospective buyers only and are not precise. Please be advised that some of the particulars may be awaiting vendor approval. If you require clarification or further information on any points, please contact us, especially if you are traveling some distance to view.
All fixtures and fittings ultimately are to be agreed with the seller via the fixtures and fittings form which will then form part of a legal contact through the conveyances and as the marketing estate agent none of our particulars or conversations are legally binding, only the legal solicitor paperwork.
Up Estates has not sought to verify the legal title of the property and the buyers must obtain verification from their solicitor.
More Information from this agent
This property is marketed by:

Up Estates - Coventry, Coventry, CV3
Agent Statistics (Based on 555 Reviews) :
or Call: 02477710780