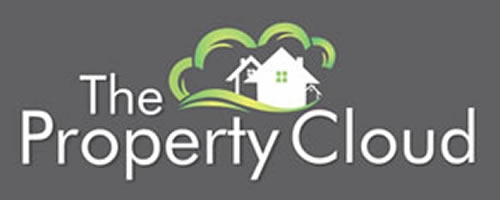3 Bedroom Semi-Detached House for Sale
Ightham Road, Erith/Bexleyheath Borders
Guide Price £390,000Sold STC
Ightham Road, Erith/Bexleyheath Borders
Guide Price £390,000
GUIDE PRICE ?390,000 - ?410,000. CHAIN FREE & Situated within 0.2 Miles of the POPULAR Belmont Primary School is this 'J' type Feakes & Richards, THREE BEDROOM semi detached house. The property is located conveniently for amenities such as bus routes, BEXLEYHEATH STATION (1.2 miles) & nearby shops. Additional benefits include: Off Road Parking. Conservatory. Potential to Extend STPP. Bathroom with Separate WC. Fitted Wardrobes. Double Glazing & Gas Fired Central Heating. VIEWINGS COME HIGHLY RECOMMENDED!
Porch - Door to Entrance hall.
Entrance Hall - Carpeted. Two frosted windows to front. Door to Porch. Radiator. Under stairs storage cupboard. Doors to:
Lounge - 3.64 x 3.32 (11'11" x 10'10") - Carpeted. Double glazed window to front. Radiator. Feature fireplace.
Dining Room - 3.64 x 3.31 (11'11" x 10'10") - Carpeted. Double glazed sliding doors to Conservatory. Radiator.
Conservatory - 3.67 x 3.47 (12'0" x 11'4") - Tiled flooring. Double glazed windows surround. Double glazed double doors to Garden. Under floor heating.
Kitchen - 2.67 x 2.26 (8'9" x 7'4") - Tiled flooring. Double glazed window to rear. Double glazed door to Garden. Matching range of wall and base units with work top over and tiled splash backs. Spaces for Cooker, Washing machine & Fridge. One and a half bowl sink unit with mixer tap and drainer. 'Potterton' boiler
Landing - Carpeted. Frosted double glazed window to side. Access to loft. Doors to:
Master Bedroom - 3.33 x 3.16 (10'11" x 10'4") - Carpeted. Double glazed bay window to front. Radiator. Built in Wardrobes.
Bedroom Two - 3.64 x 2.95 (11'11" x 9'8") - Carpeted. Double glazed window to rear. Radiator. Built in Wardrobes.
Bedroom Three - 2.42 x 2.15 (7'11" x 7'0") - Carpeted. Double glazed bay window to front. Radiator.
Bathroom - 2.69 x 1.45 (8'9" x 4'9") - Tiled flooring. Frosted double glazed window to rear. Radiator. Panelled bath with mixer tap & electric power shower over. Pedestal wash hand basin with mixer tap. Airing cupboard. Part tiled walls. Shaving point.
Wc - 1.83 x 0.77 (6'0" x 2'6") - Tiled flooring. Frosted double glazed window to rear. Low level WC. Part tiled walls.
Garden - approx 18.29m (approx 60') - Patio area. Lawn area. Free standing timber shed. Garage for Storage. Outside tap. Side access.
Garage: Power & lighting.
Additional Information - COUNCIL TAX
Bexley Borough Council - Band D.
COMMUTING
Bexleyheath Station - 1.2 Miles.
SCHOOLING
Belmont Primary School - 0.2 Miles.
Northumberland Heath primary School - 0.6 Miles.
Bursted Woods Primary School - 0.7 Miles.
Saint Thomas More Catholic Primary School - 0.7 Miles.
Disclaimer - Please Note: All measurements are approximate and are taken at the widest points. They should not be used for the purchase of furnishings or floor coverings. Please also note that The Property Cloud have not seen any paperwork relating to any building works that may have been carried out within this property, nor have we tried or tested any appliances or services. These particulars do not form part of any contract, floor plans & photographs, whether enhanced or not, are for general guidance only. We would strongly recommend that the information which we provide about the property, including distances, is verified by yourselves upon inspection and also by your solicitor before legal commitment to the purchase.
More Information from this agent
This property is marketed by:

The Property Cloud - Bexleyheath, Bexleyheath, DA7
Agent Statistics (Based on 323 Reviews) :
or Call: 02089355256