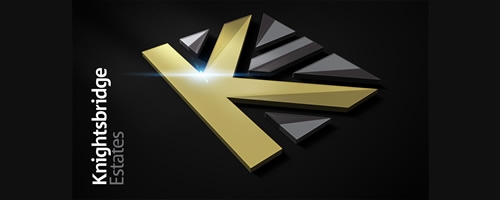3 Bedroom Property for Sale
Humberstone Road, Plaistow, E13
Offers Over £320,000Sold STC
Humberstone Road, Plaistow, E13
Offers Over £320,000
Knightsbridge Estates are delighted to present a beautiful family house located in the heart of Plaistow on Humberstone Rd E13.
The property comprises of the following great features
Massive through-lounge with wooden flooring. The original fire place is still in working condition, turning the cold wintery nights into a warm and cosy evening. The kitchen has been beautifully extended to wrap the width of the house. It does need updating but this will allow for any potential purchaser. The family bathroom has been recently been refurbished to a high standards with the additional touch of spot lights inserted. The garden is approx. 60ft with a beautiful pond to the rear.
As we walk to the first floor there are three bigger than double bedrooms. All have double glazing and all are topped with gas central heating. Cleaning the property is very easy as the wooden floor throughout the top floor helps.
An additional benefit is the loft space which has a veluxe window already installed, so there is ample space in the house.
The property is sold on a VACANT POSSESSION basis. Call now for viewings as the images do not do justice to the property.
NB: There is a buyer’s administration charge payable. This is 1% of the purchase price, which must be paid in addition to any deposits that need to be paid.
IMPORTANT NOTE TO PURCHASERS: We endeavour to make our sales particulars accurate and reliable, however, they do not constitute or form part of an offer or any contract and none is to be relied upon as statements of representation or fact. Any services, systems and appliances listed in this specification have not been tested by us and no guarantee as to their operating ability or efficiency is given. All measurements have been taken as a guide to prospective buyers only, and are not precise. Please be advised that some of the particulars may be awaiting vendor approval. If you require clarification or further information on any points, please contact us, especially if you are travelling some distance to view. Fixtures and fittings other than those mentioned are to be agreed with the seller.
The accommodation comprises
Through-Lounge : 24'5" x 10'11" (7.44m x 3.33m) ,
Wood flooing, Double Glazed Window, Radiators, Power point, access to kitchen
Kitchen : 14'3" x 10'10" (4.34m x 3.30m) ,
L shaped fitted, ample area for dining table, access to garden
Family Bathroom : 6'9" x 6'6" (2.06m x 1.98m) ,
3 piece suite, Towel Radiator, Tiled floor, Double glazed window
Garden :
Approx 60ft with grass and decking to rear.
Bedroom 1 : 12'2" x 11'2" (3.71m x 3.40m) ,
Fitted wardrobes, wooden flooring, 2 double glazed windows, radiator
Bedroom 2 : 11'0" x 8'6" (3.35m x 2.59m) ,
Wooden flooring, double glazed window, radiator
Bedroom 3 : 10'11" x 8'3" (3.33m x 2.51m) ,
Wooden Flooring, Double Glazed window, Power points, Radiator.
Loft Space :
Part boarded, velux window
This property is marketed by:

Knightsbridge Estates (UK) - London, London, E6
Agent Statistics (Based on 7 Reviews) :
or Call: 0208 4711630